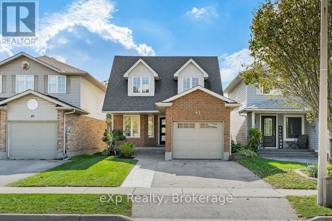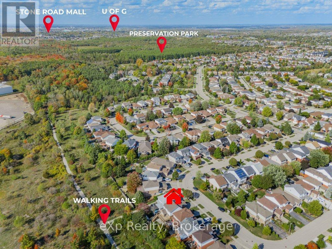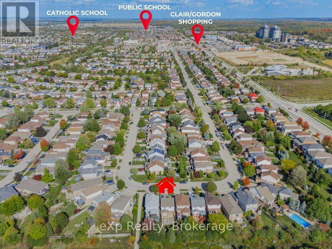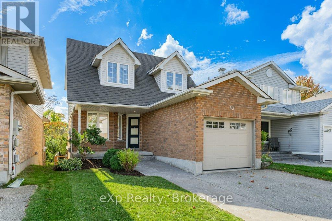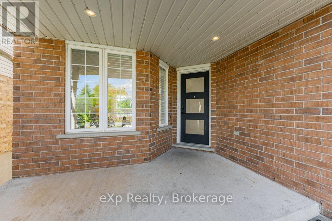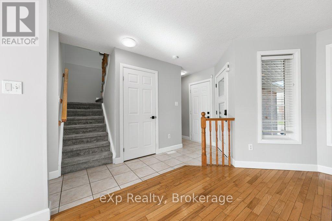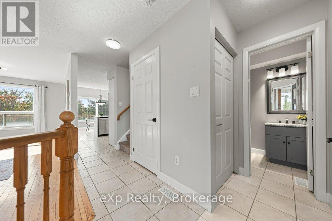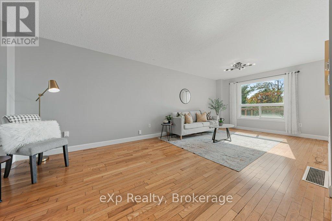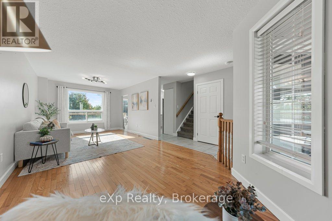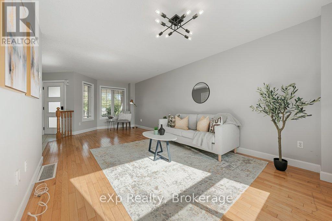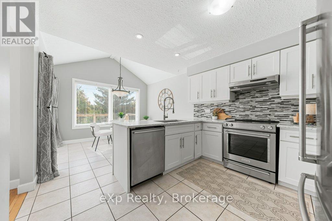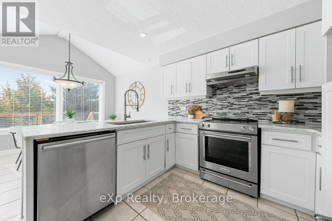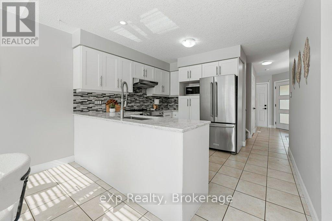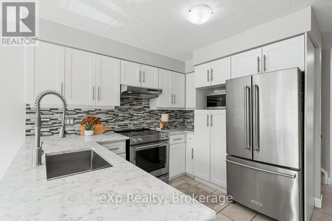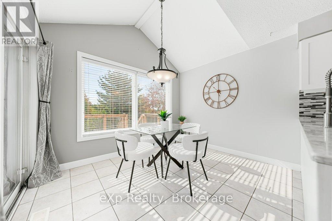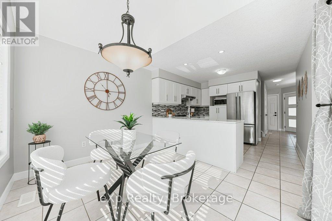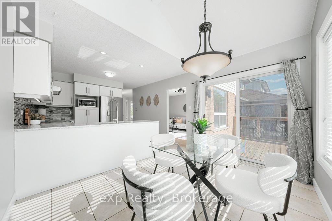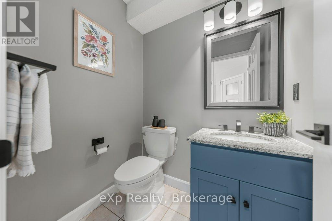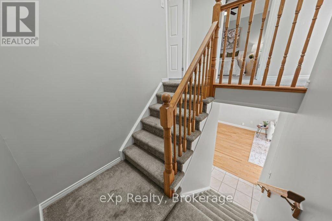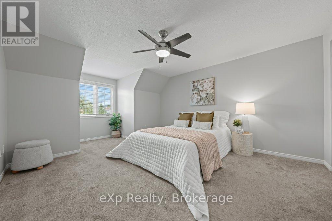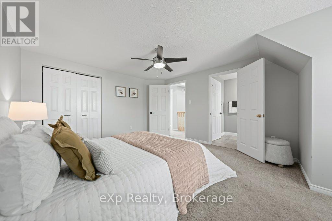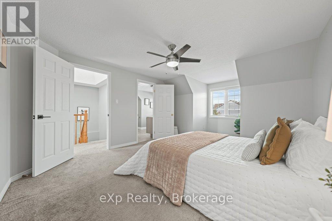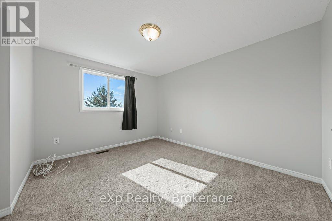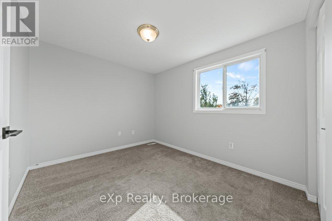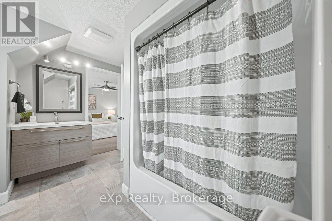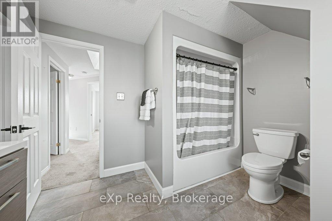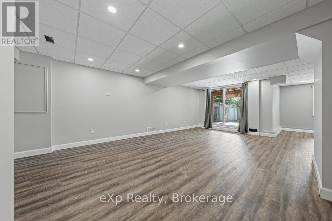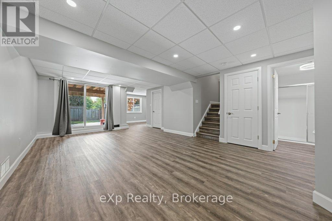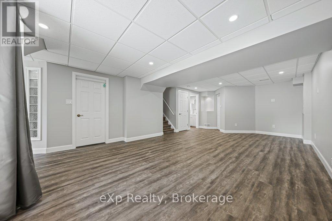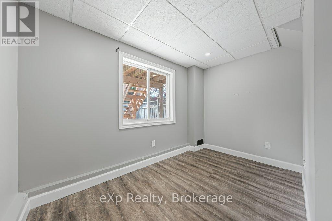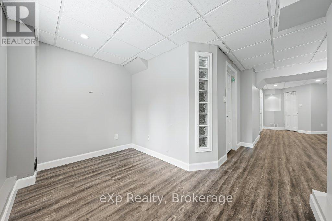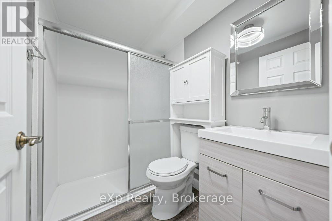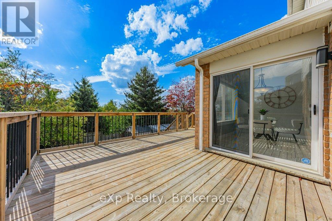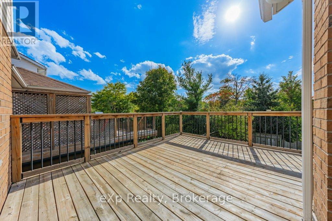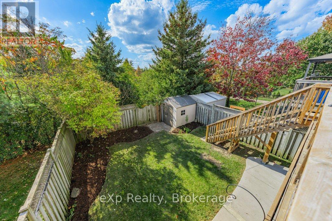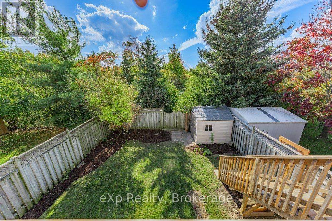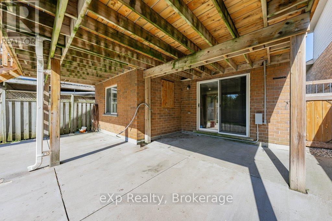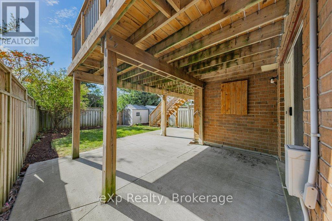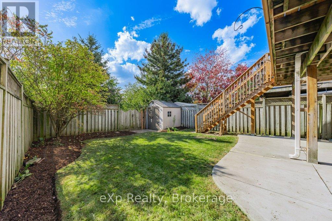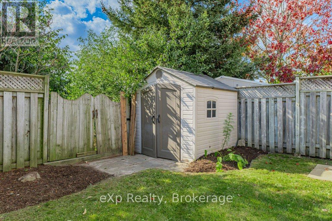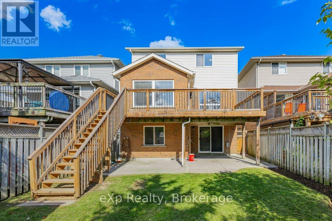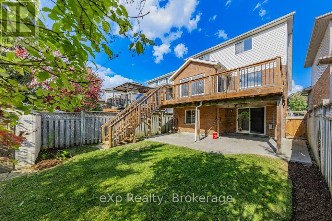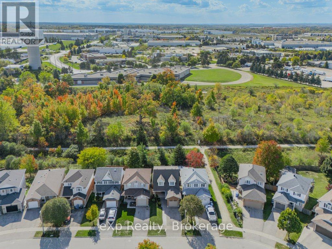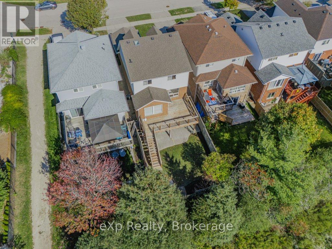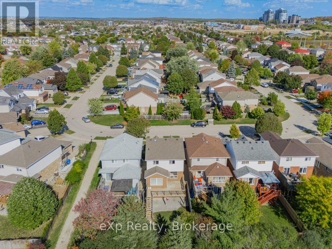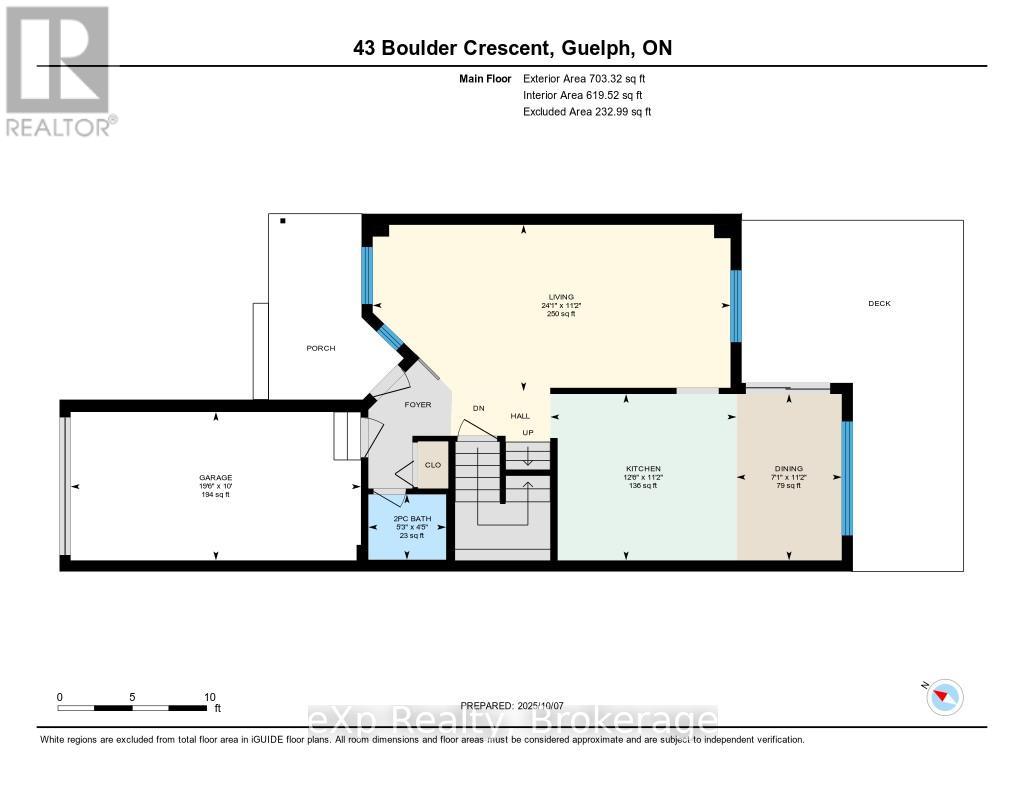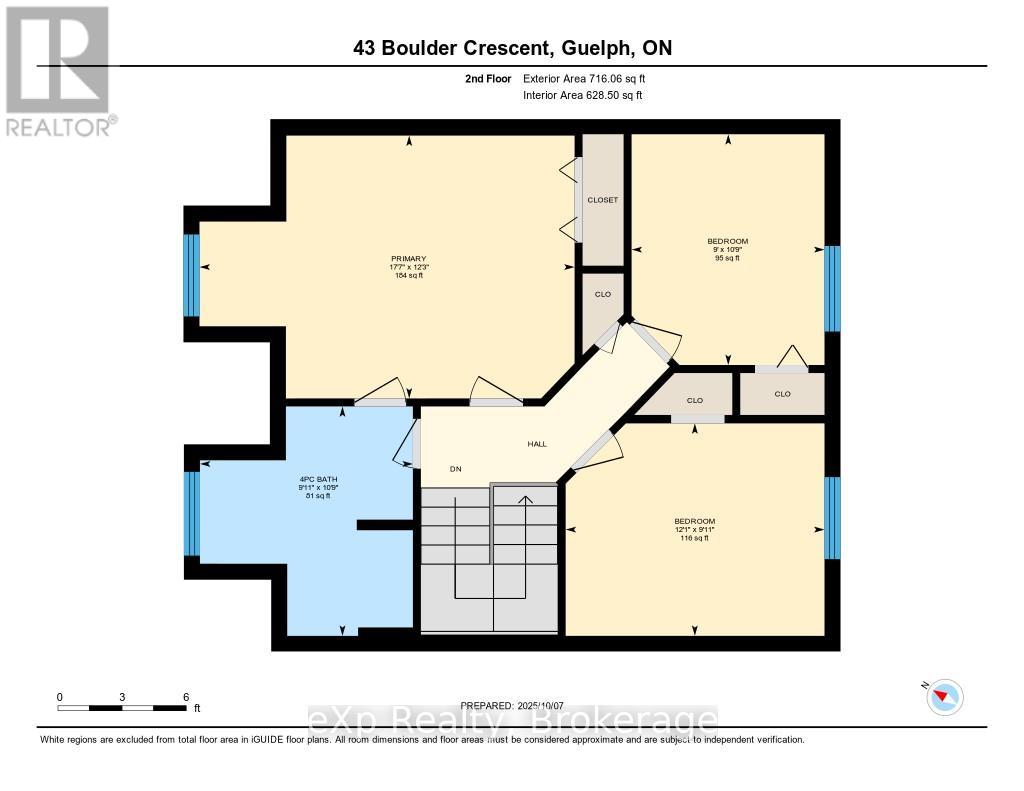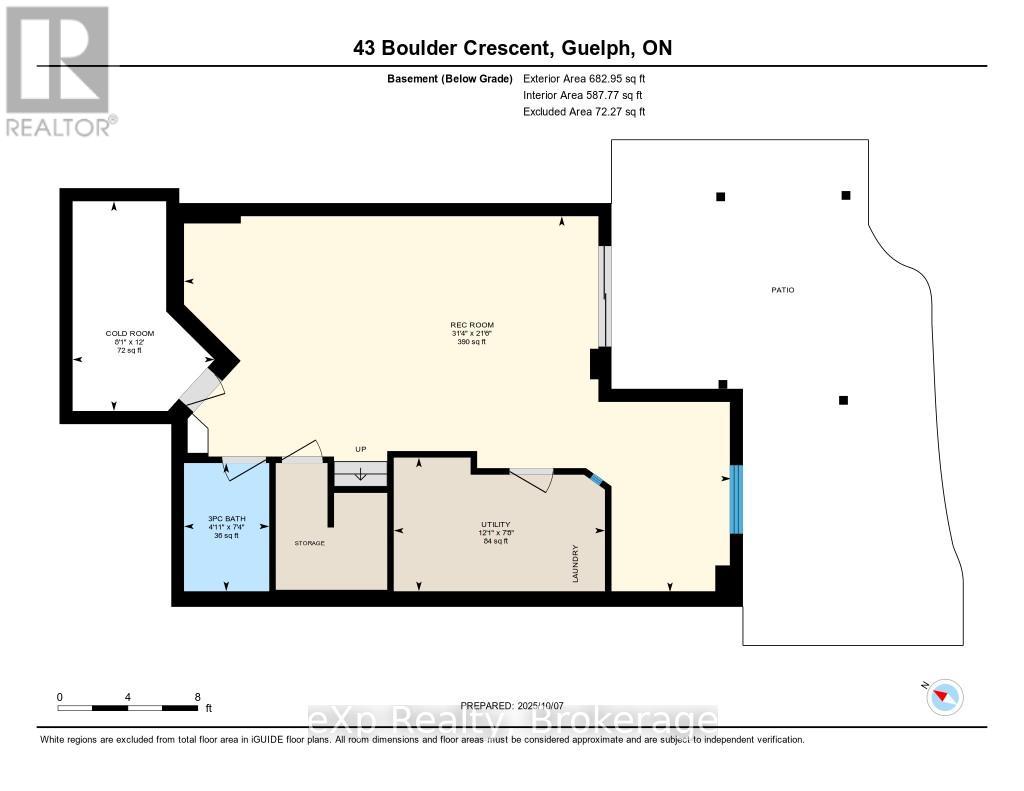43 Boulder Crescent Guelph (Clairfields/hanlon Business Park), Ontario N1G 5A2
$849,900
Located on a quiet crescent with a walkout basement overlooking greenspace! This home will suit many buyers' needs - stamped concrete entranceway leading inside to the main level with living room/dining room featuring hardwood flooring, kitchen was updated with new cabinet doors and countertops in 2019, and has a dinette with vaulted ceiling that leads to the large deck overlooking the walking trails and beautiful tree line. There is also a 2-piece on this level and direct access to the garage. Upstairs has three bedrooms and a 4-piece bath. The basement is finished with a large family room and a perfect area for a fourth bedroom should you desire. This level walks out to the private backyard, and could easily be used as a separate entrance. The location is perfect for growing families, commuters, or parents of UofG students, as it's completely surrounded by great amenities and has easy access to Highway 6. Roof 2015, water heater 2022, water softener 2022, basement 2022, deck 2020. Flexible closing available. (id:47238)
Open House
This property has open houses!
10:00 am
Ends at:12:00 pm
Property Details
| MLS® Number | X12451686 |
| Property Type | Single Family |
| Community Name | Clairfields/Hanlon Business Park |
| Amenities Near By | Park |
| Parking Space Total | 5 |
Building
| Bathroom Total | 3 |
| Bedrooms Above Ground | 3 |
| Bedrooms Total | 3 |
| Age | 16 To 30 Years |
| Appliances | Water Heater, Water Softener, Dishwasher, Dryer, Stove, Washer, Refrigerator |
| Basement Development | Finished |
| Basement Features | Walk Out |
| Basement Type | Full (finished) |
| Construction Style Attachment | Detached |
| Cooling Type | Central Air Conditioning |
| Exterior Finish | Brick, Vinyl Siding |
| Foundation Type | Poured Concrete |
| Half Bath Total | 1 |
| Heating Fuel | Natural Gas |
| Heating Type | Forced Air |
| Stories Total | 2 |
| Size Interior | 1100 - 1500 Sqft |
| Type | House |
| Utility Water | Municipal Water |
Parking
| Attached Garage | |
| Garage |
Land
| Acreage | No |
| Land Amenities | Park |
| Sewer | Sanitary Sewer |
| Size Depth | 110 Ft |
| Size Frontage | 30 Ft |
| Size Irregular | 30 X 110 Ft |
| Size Total Text | 30 X 110 Ft |
Rooms
| Level | Type | Length | Width | Dimensions |
|---|---|---|---|---|
| Second Level | Primary Bedroom | 5.35 m | 3.75 m | 5.35 m x 3.75 m |
| Second Level | Bedroom | 3.29 m | 2.75 m | 3.29 m x 2.75 m |
| Second Level | Bedroom | 3.69 m | 3.03 m | 3.69 m x 3.03 m |
| Basement | Recreational, Games Room | 9.54 m | 6.56 m | 9.54 m x 6.56 m |
| Basement | Cold Room | 3.66 m | 2.48 m | 3.66 m x 2.48 m |
| Basement | Utility Room | 3.68 m | 2.33 m | 3.68 m x 2.33 m |
| Main Level | Living Room | 7.33 m | 3.41 m | 7.33 m x 3.41 m |
| Main Level | Dining Room | 3.41 m | 2.16 m | 3.41 m x 2.16 m |
| Main Level | Kitchen | 3.82 m | 3.41 m | 3.82 m x 3.41 m |
Interested?
Contact us for more information

Chris Shody
Salesperson

127 Ferguson Street Suite B
Guelph, Ontario N1E 2Y9
(866) 530-7737
(647) 849-3180

Chris Pettitt
Salesperson

127 Ferguson Street
Guelph, Ontario N1E 2Y9
(866) 530-7737
(647) 849-3180
exprealty.ca/

