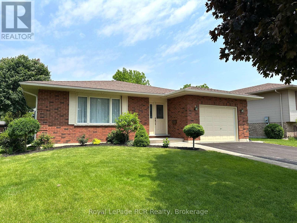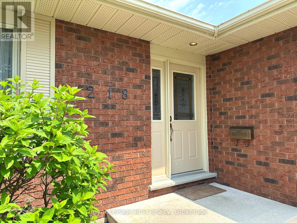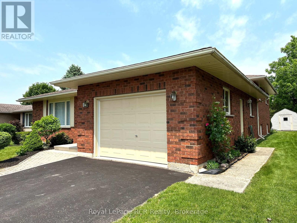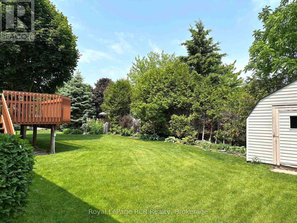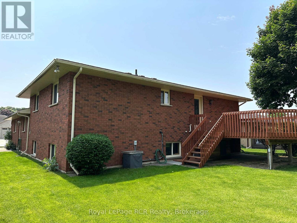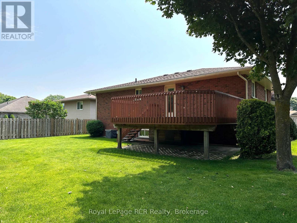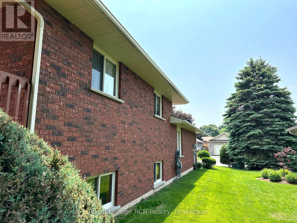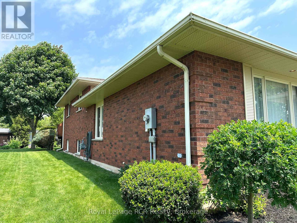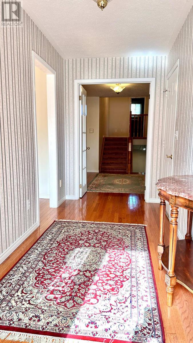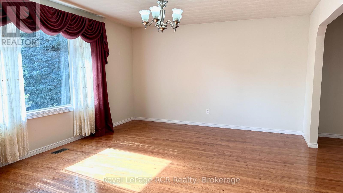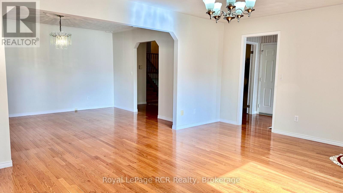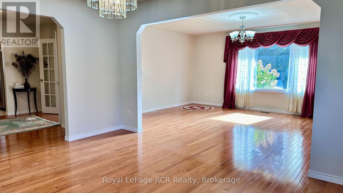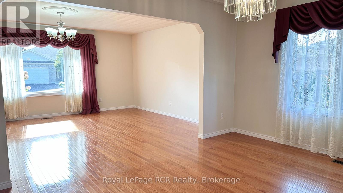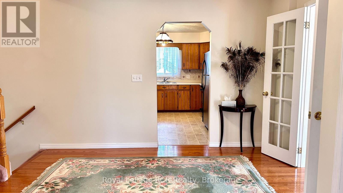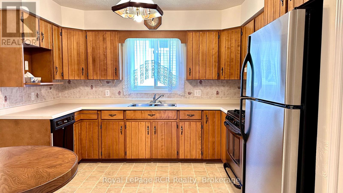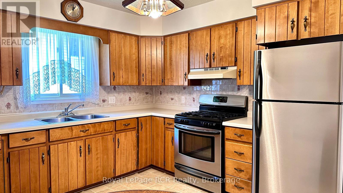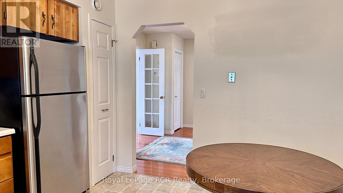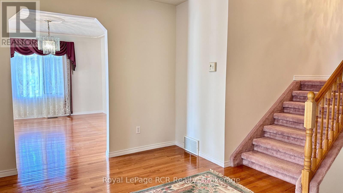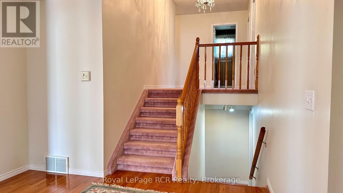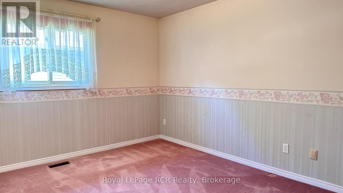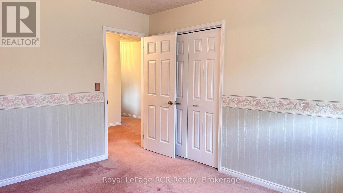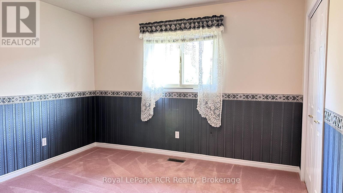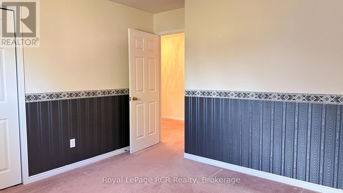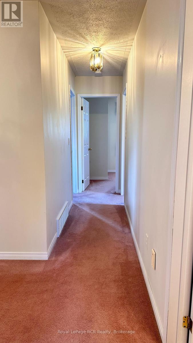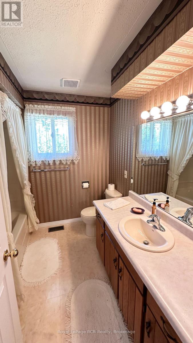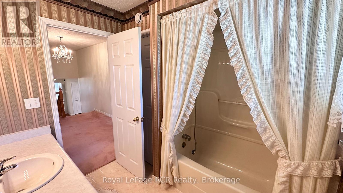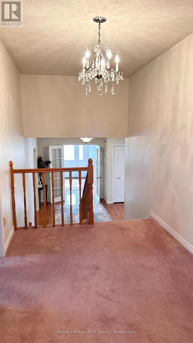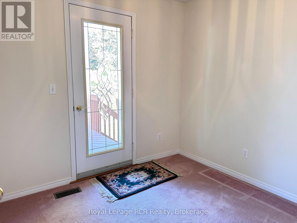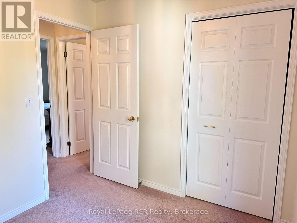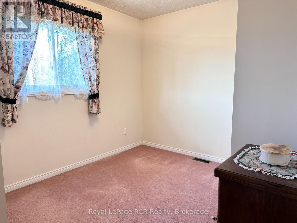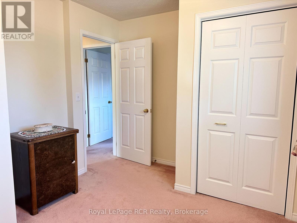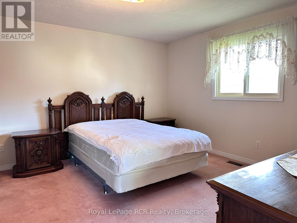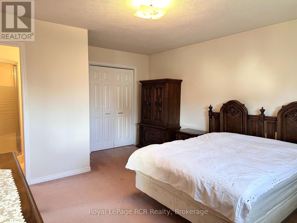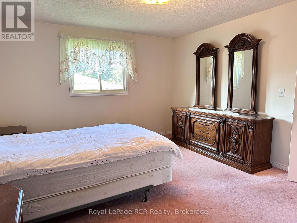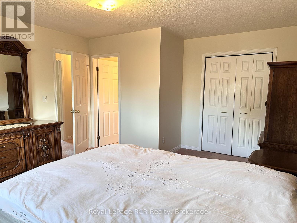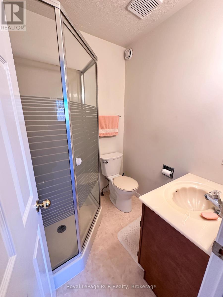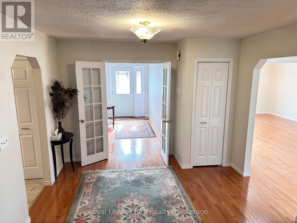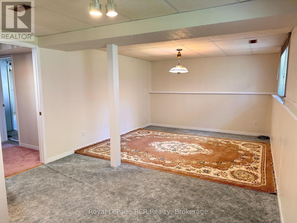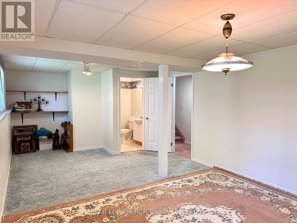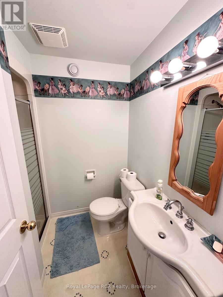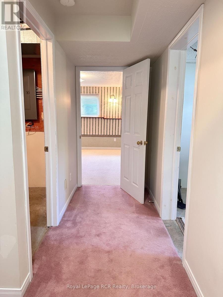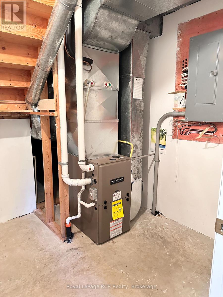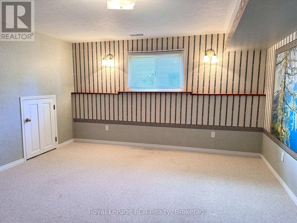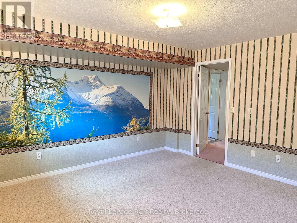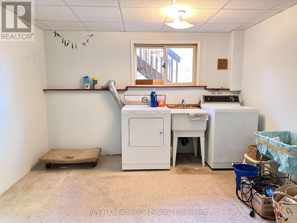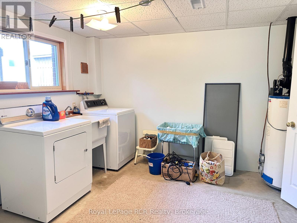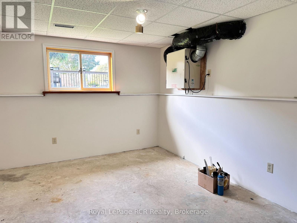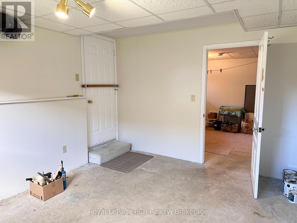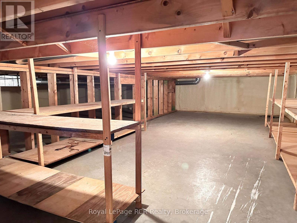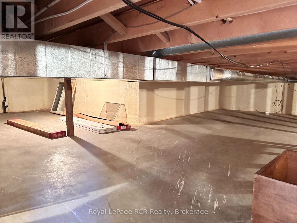218 4th Street Crescent Hanover, Ontario N4N 3S2
$625,000
This well-maintained 5-bedroom, 3-bath 3 level backsplit at 218 4th St Crescent is located in one of Hanover's top subdivisions. Built in 1992, it features hardwood floors, a large foyer, interior garage access, spacious family and dining rooms, and eat-in kitchen. Upper level offers 4 bedrooms, main bath, ensuite, and an office/den with full glass French door to the deck. The lower level includes a rec room, additional bedroom, 3pc bath, laundry, ample storage, and a workshop with rear yard access that is landscaped with perennials. It is a great area that is within walking distance to restaurants, the raceway, P&H Centre, and Food Basics. This subdivision also offers its own updated Optimist Park that is perfect for the kids! Contact your Realtor for a private showing. (id:47238)
Open House
This property has open houses!
11:00 am
Ends at:12:00 pm
Property Details
| MLS® Number | X12467712 |
| Property Type | Single Family |
| Community Name | Hanover |
| Amenities Near By | Hospital, Park, Place Of Worship, Schools |
| Community Features | School Bus |
| Equipment Type | None |
| Parking Space Total | 5 |
| Rental Equipment Type | None |
| Structure | Deck, Shed |
Building
| Bathroom Total | 3 |
| Bedrooms Above Ground | 5 |
| Bedrooms Total | 5 |
| Age | 31 To 50 Years |
| Appliances | Garage Door Opener Remote(s), Water Heater, Water Meter, Dishwasher, Dryer, Hood Fan, Stove, Washer, Refrigerator |
| Basement Development | Finished |
| Basement Features | Walk-up |
| Basement Type | N/a (finished), N/a |
| Construction Style Attachment | Detached |
| Construction Style Split Level | Backsplit |
| Cooling Type | Central Air Conditioning, Air Exchanger |
| Exterior Finish | Brick, Vinyl Siding |
| Foundation Type | Poured Concrete |
| Heating Fuel | Natural Gas |
| Heating Type | Forced Air |
| Size Interior | 1500 - 2000 Sqft |
| Type | House |
| Utility Water | Municipal Water |
Parking
| Attached Garage | |
| Garage |
Land
| Acreage | No |
| Land Amenities | Hospital, Park, Place Of Worship, Schools |
| Landscape Features | Landscaped |
| Sewer | Sanitary Sewer |
| Size Depth | 121 Ft |
| Size Frontage | 60 Ft |
| Size Irregular | 60 X 121 Ft |
| Size Total Text | 60 X 121 Ft |
| Zoning Description | R1 |
Rooms
| Level | Type | Length | Width | Dimensions |
|---|---|---|---|---|
| Lower Level | Recreational, Games Room | 7.62 m | 3.81 m | 7.62 m x 3.81 m |
| Lower Level | Laundry Room | 3.63 m | 3.5 m | 3.63 m x 3.5 m |
| Lower Level | Workshop | 3.35 m | 4.27 m | 3.35 m x 4.27 m |
| Lower Level | Bedroom 5 | 4.11 m | 4.27 m | 4.11 m x 4.27 m |
| Lower Level | Utility Room | 2.44 m | 2.23 m | 2.44 m x 2.23 m |
| Lower Level | Bathroom | 2.15 m | 1.83 m | 2.15 m x 1.83 m |
| Main Level | Foyer | 3.96 m | 1.83 m | 3.96 m x 1.83 m |
| Main Level | Living Room | 3.96 m | 5.49 m | 3.96 m x 5.49 m |
| Main Level | Dining Room | 3.66 m | 4.27 m | 3.66 m x 4.27 m |
| Main Level | Other | 3.66 m | 3.35 m | 3.66 m x 3.35 m |
| Main Level | Kitchen | 3.35 m | 3.96 m | 3.35 m x 3.96 m |
| Upper Level | Other | 2.14 m | 5018 m | 2.14 m x 5018 m |
| Upper Level | Bathroom | 2.44 m | 2.44 m | 2.44 m x 2.44 m |
| Upper Level | Bathroom | 1.83 m | 1.83 m | 1.83 m x 1.83 m |
| Upper Level | Bedroom | 3.35 m | 3.96 m | 3.35 m x 3.96 m |
| Upper Level | Bedroom 2 | 3.63 m | 3.5 m | 3.63 m x 3.5 m |
| Upper Level | Other | 2.44 m | 2.74 m | 2.44 m x 2.74 m |
| Upper Level | Bedroom 3 | 3.63 m | 2.9 m | 3.63 m x 2.9 m |
| Upper Level | Primary Bedroom | 3.96 m | 4.89 m | 3.96 m x 4.89 m |
https://www.realtor.ca/real-estate/29001122/218-4th-street-crescent-hanover-hanover
Interested?
Contact us for more information

Laura Ewart-Schwippl
Broker
www.facebook.com/pages/category/Real-Estate-Agent/Laura-Ewart-Schwippl-Broker-Royal-LePage-RCR-Realt
www.instagram.com/laura.ewartschwippl.broker_rlp/

425 10th St,
Hanover, N4N 1P8
(519) 364-7370
(519) 364-2363
royallepagercr.com/

