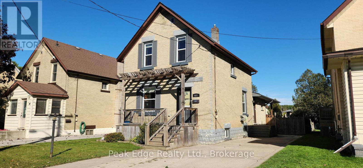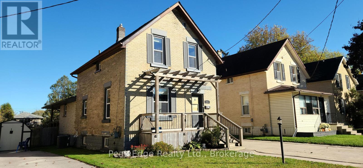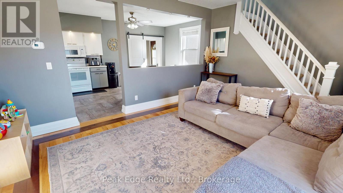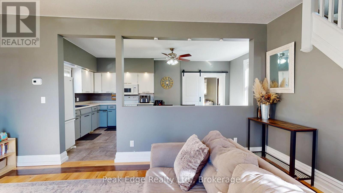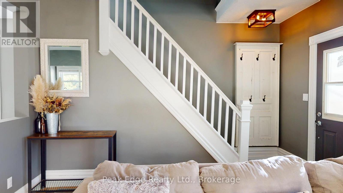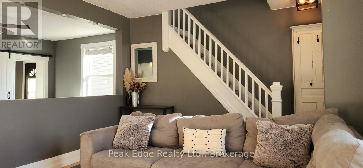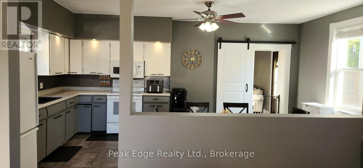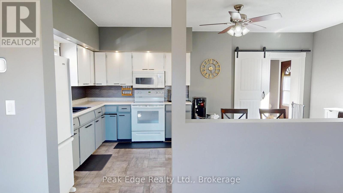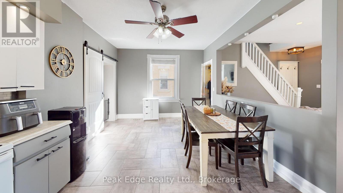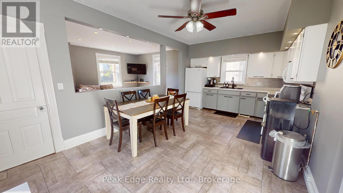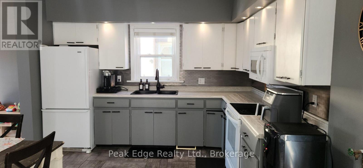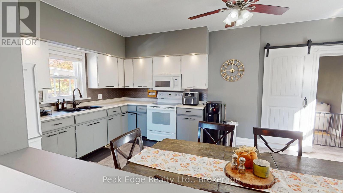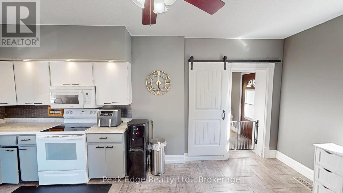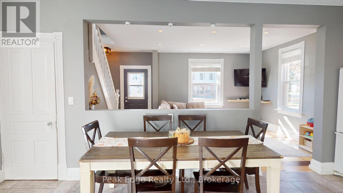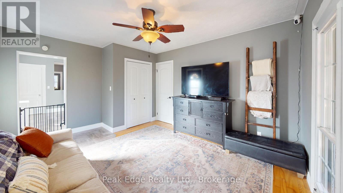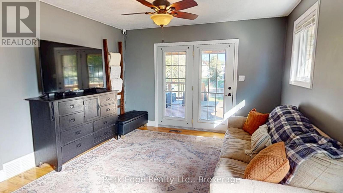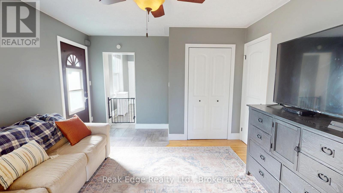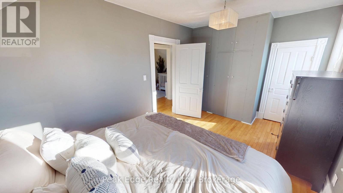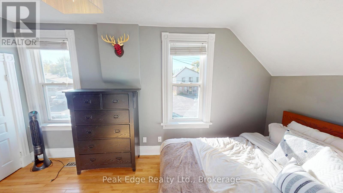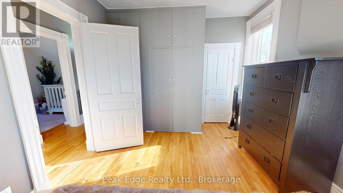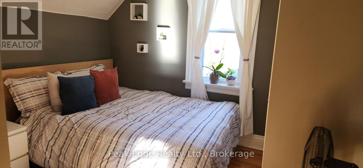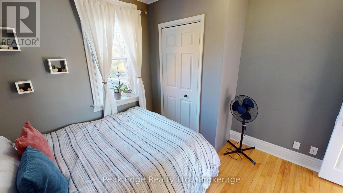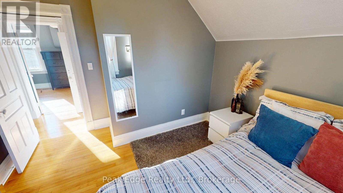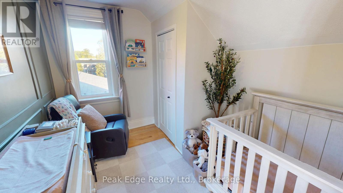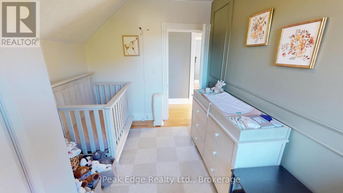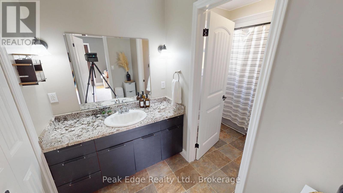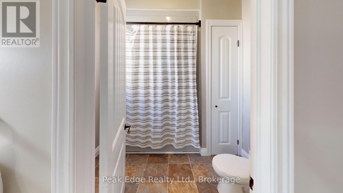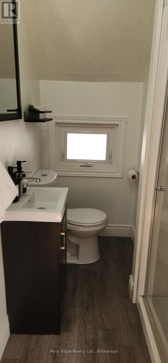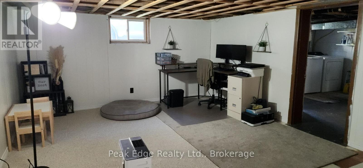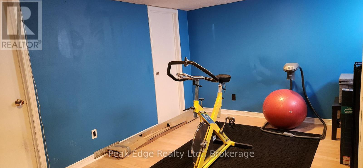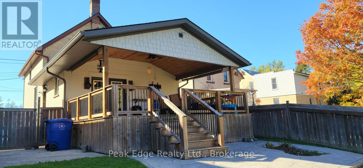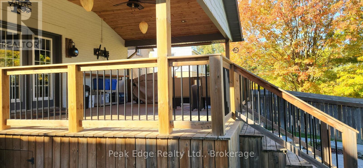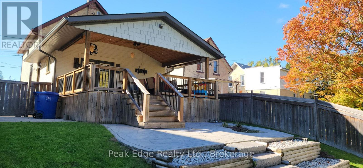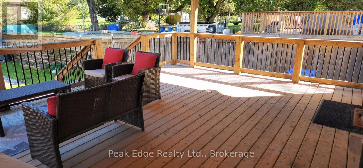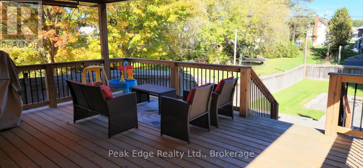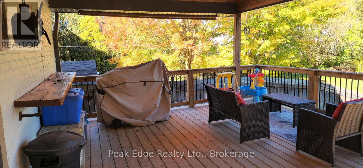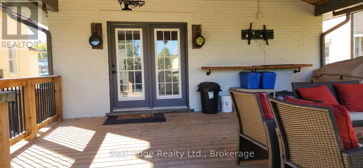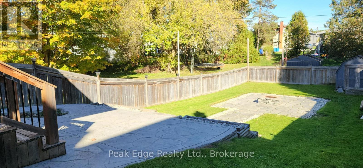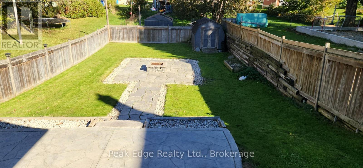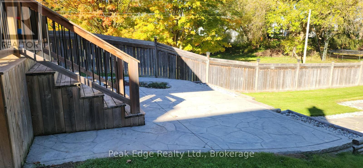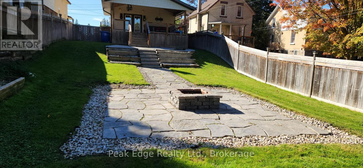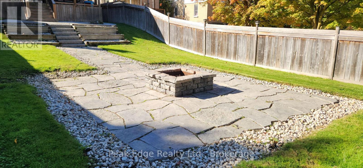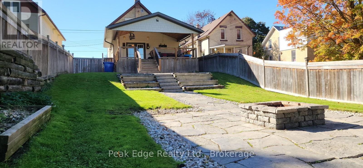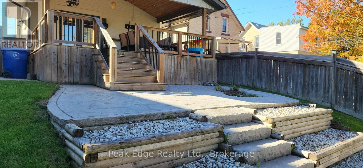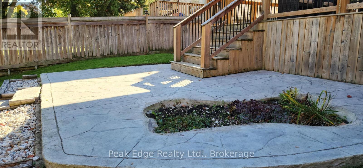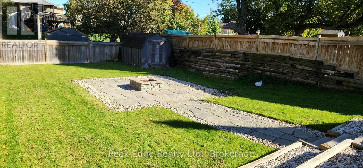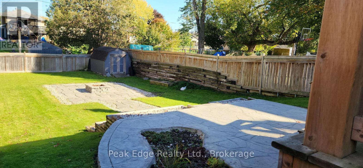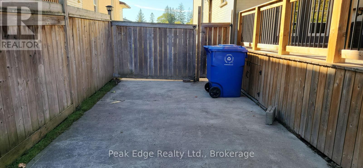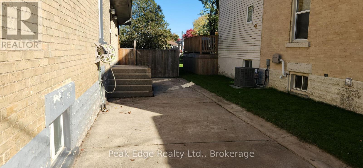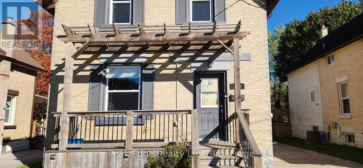631 12th Avenue Hanover, Ontario N4N 2V5
$419,900
Charming 3-Bedroom Storey-and-a-Half Home - Move-In Ready! Welcome to this delightful 1,474 sq. ft. home, perfectly designed for comfort and style. Featuring three bedrooms, including a generous size master bedroom, and two well-appointed bathrooms-one on each floor-this home is both practical and inviting. The semi open-concept kitchen, living, and dining areas are adorned with beautiful hardwood floors throughout, creating a warm and cohesive ambiance. The kitchen comes fully equipped with appliances, including a fridge, stove, washer, and dryer. Step outside to your private backyard oasis, featuring a stunning stamped concrete fire pit area, a separate patio space, and a spacious 16x21 covered deck-ideal for entertaining guests or enjoying peaceful evenings. Updates include new windows replaced in 2024 on the main and second floor, washer and dryer new in 2025, roof 2017 & F/A gas furnace and central A/C are approximately 10 years old. This home is truly move-in ready. Don't miss out on this gem! (id:47238)
Property Details
| MLS® Number | X12470118 |
| Property Type | Single Family |
| Community Name | Hanover |
| Equipment Type | Water Heater |
| Parking Space Total | 4 |
| Rental Equipment Type | Water Heater |
Building
| Bathroom Total | 2 |
| Bedrooms Above Ground | 3 |
| Bedrooms Total | 3 |
| Appliances | Dryer, Freezer, Microwave, Stove, Washer, Refrigerator |
| Basement Type | Full |
| Construction Style Attachment | Detached |
| Cooling Type | Central Air Conditioning |
| Exterior Finish | Brick |
| Foundation Type | Stone |
| Heating Fuel | Natural Gas |
| Heating Type | Forced Air |
| Stories Total | 2 |
| Size Interior | 1100 - 1500 Sqft |
| Type | House |
| Utility Water | Municipal Water |
Parking
| No Garage |
Land
| Acreage | No |
| Sewer | Sanitary Sewer |
| Size Depth | 164 Ft ,7 In |
| Size Frontage | 37 Ft ,6 In |
| Size Irregular | 37.5 X 164.6 Ft |
| Size Total Text | 37.5 X 164.6 Ft |
Rooms
| Level | Type | Length | Width | Dimensions |
|---|---|---|---|---|
| Second Level | Bathroom | 2 m | 1.51 m | 2 m x 1.51 m |
| Second Level | Primary Bedroom | 2.95 m | 4.74 m | 2.95 m x 4.74 m |
| Second Level | Bedroom 2 | 3.59 m | 2.6 m | 3.59 m x 2.6 m |
| Second Level | Bedroom 3 | 2.85 m | 3.28 m | 2.85 m x 3.28 m |
| Lower Level | Utility Room | 3.98 m | 5.82 m | 3.98 m x 5.82 m |
| Lower Level | Cold Room | 3.32 m | 2.24 m | 3.32 m x 2.24 m |
| Lower Level | Office | 3.99 m | 5.82 m | 3.99 m x 5.82 m |
| Lower Level | Exercise Room | 4.2 m | 3.46 m | 4.2 m x 3.46 m |
| Main Level | Kitchen | 5.94 m | 3.48 m | 5.94 m x 3.48 m |
| Main Level | Living Room | 5 m | 4.2 m | 5 m x 4.2 m |
| Main Level | Family Room | 4.63 m | 3.69 m | 4.63 m x 3.69 m |
| Main Level | Bathroom | 2.21 m | 3.69 m | 2.21 m x 3.69 m |
https://www.realtor.ca/real-estate/29006387/631-12th-avenue-hanover-hanover
Interested?
Contact us for more information

Ambrose Garvey
Broker of Record
www.facebook.com/Ambrose-Garvey-Peak-Edge-Realty-Ltd-Brokerage-310545859144431/
425 7th Ave
Hanover, Ontario N4N 2J3
(519) 506-7700
(519) 506-6700
www.peakedge.ca/

