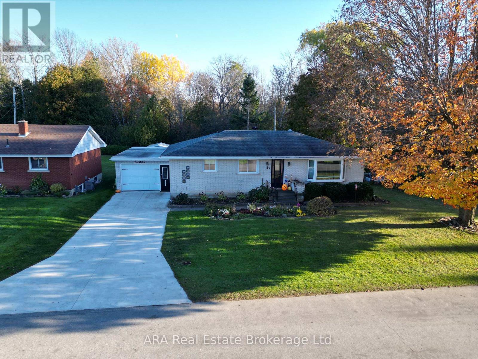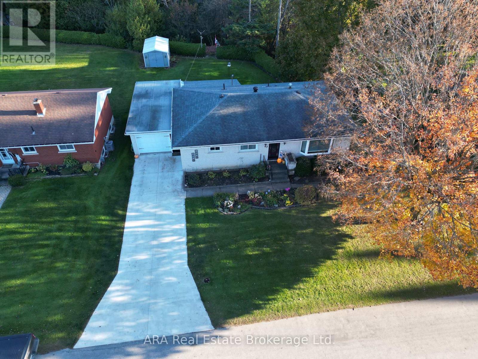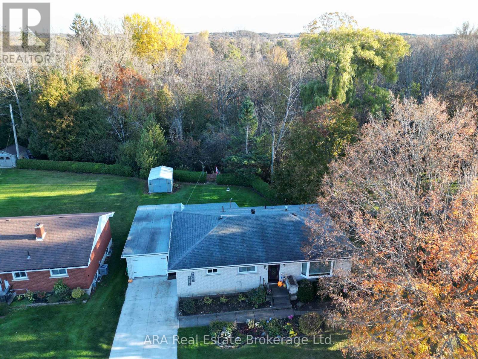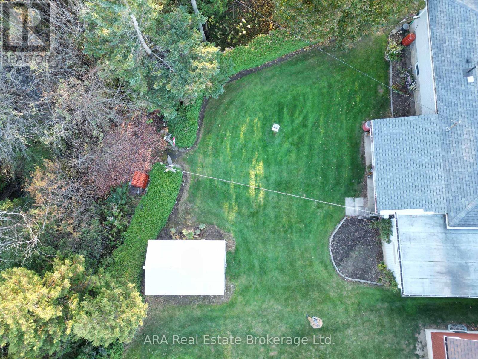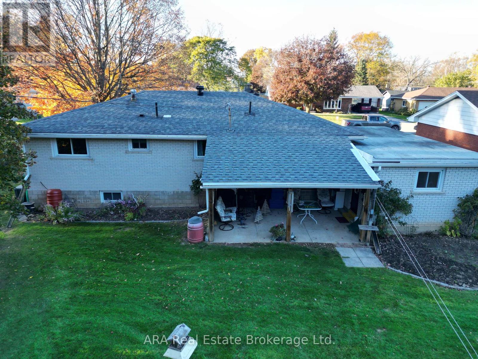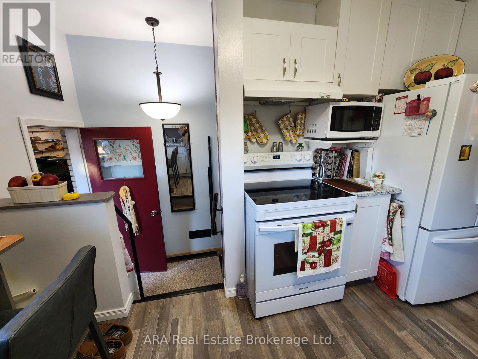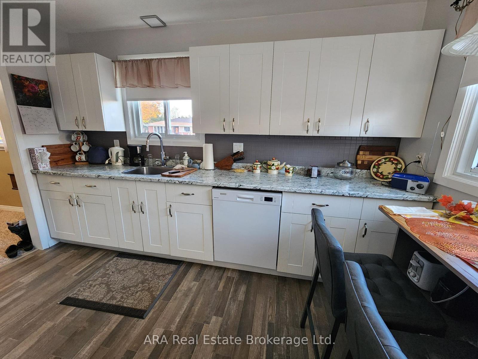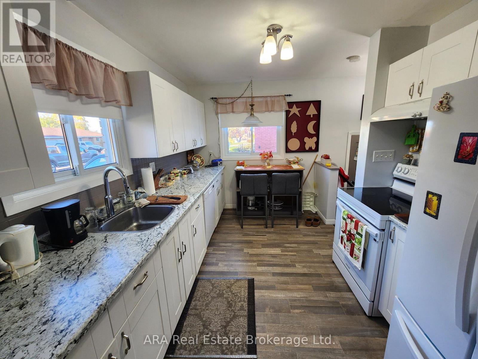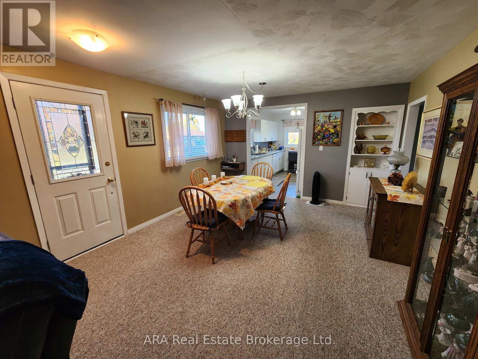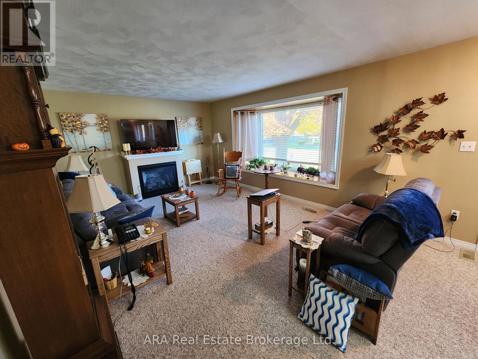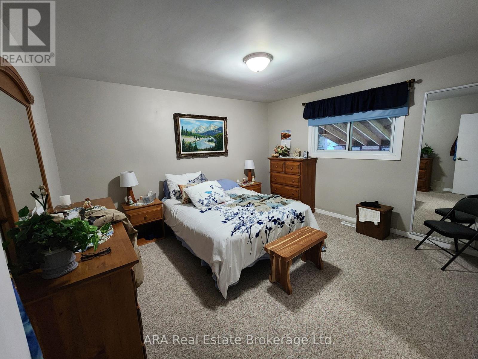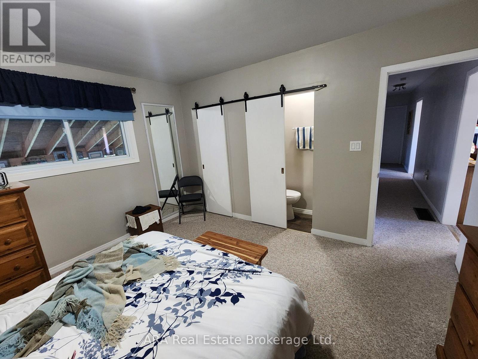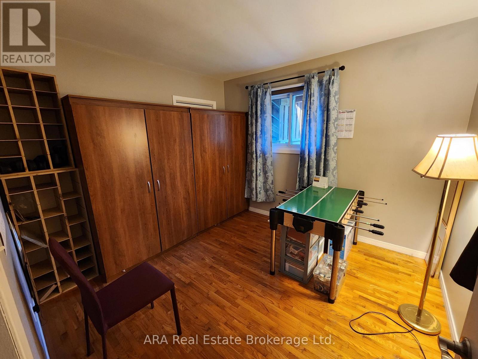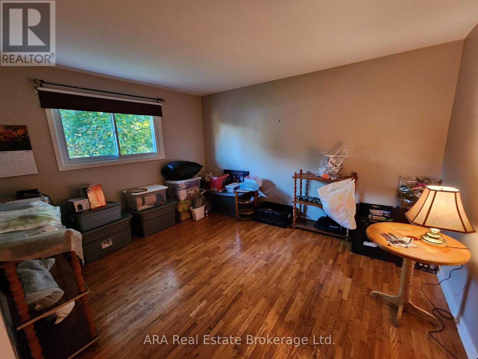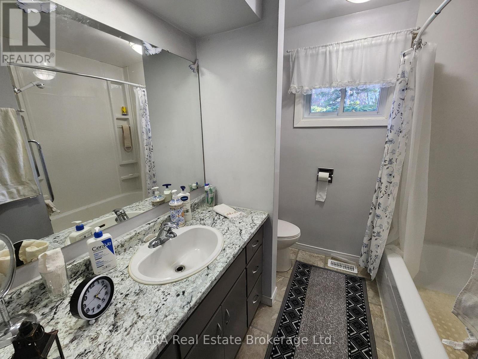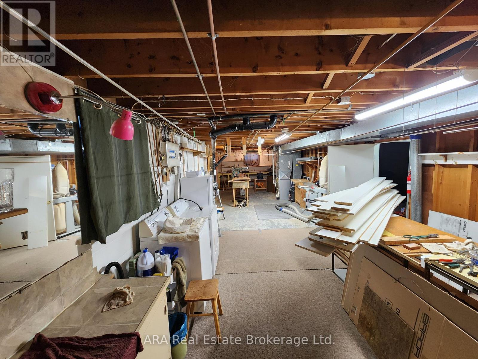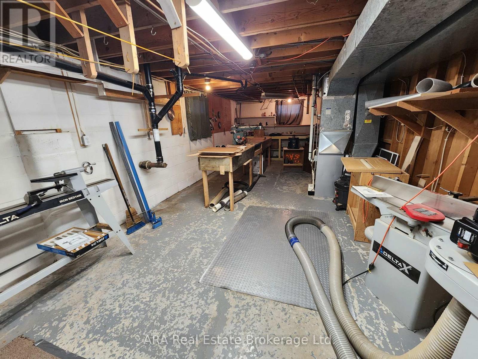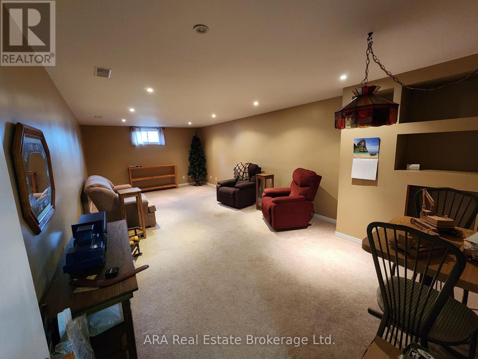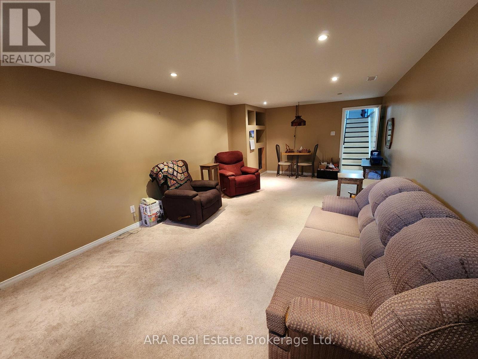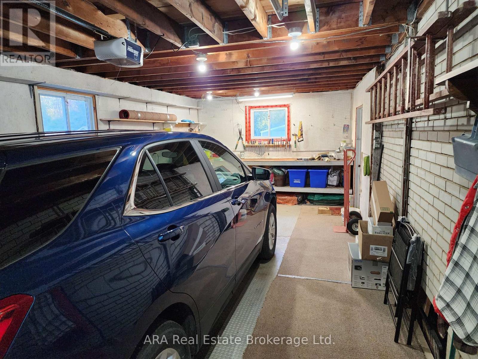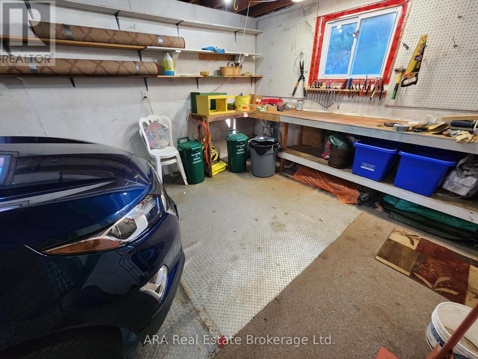47 Burton Street Meaford, Ontario N4L 1C9
$549,000
Charming 3-Bedroom Bungalow Backing Onto Ravine with Creek - Move-In Ready! Welcome to this delightful white brick veneer bungalow nestled in a serene setting with a picturesque ravine and tranquil creek flowing behind the property. Perfect for retirees or first-time homeowners, this home offers comfort, efficiency, and nature at your doorstep. Inside, enjoy a cozy mix of carpet and hardwood flooring throughout the main level. The spacious basement features a finished rec room and storage area, plus a dedicated laundry room and workshop space-ideal for hobbies or extra organization. Recent upgrades include a high-efficiency furnace, hot water tank, and air conditioning system (2021), ensuring year-round comfort and energy savings. Appliances included: Fridge, Stove, Dishwasher, Washer & Dryer - just move in and start enjoying! A peaceful retreat with natural views, yet close to amenities. Don't miss this opportunity to own a home that blends charm, functionality, and a touch of nature. (id:47238)
Property Details
| MLS® Number | X12494280 |
| Property Type | Single Family |
| Community Name | Meaford |
| Amenities Near By | Hospital, Golf Nearby, Park, Marina |
| Features | Conservation/green Belt |
| Parking Space Total | 3 |
| Structure | Shed |
Building
| Bathroom Total | 2 |
| Bedrooms Above Ground | 3 |
| Bedrooms Total | 3 |
| Amenities | Fireplace(s) |
| Appliances | Garage Door Opener Remote(s), Water Heater, Water Meter, Dishwasher, Dryer, Microwave, Stove, Washer, Refrigerator |
| Architectural Style | Bungalow |
| Basement Development | Partially Finished |
| Basement Type | Full (partially Finished) |
| Construction Style Attachment | Detached |
| Cooling Type | Central Air Conditioning |
| Exterior Finish | Brick Veneer |
| Fireplace Present | Yes |
| Fireplace Total | 1 |
| Flooring Type | Carpeted, Hardwood |
| Foundation Type | Block |
| Half Bath Total | 1 |
| Heating Fuel | Natural Gas |
| Heating Type | Forced Air |
| Stories Total | 1 |
| Size Interior | 1100 - 1500 Sqft |
| Type | House |
| Utility Water | Municipal Water |
Parking
| Attached Garage | |
| Garage |
Land
| Acreage | No |
| Land Amenities | Hospital, Golf Nearby, Park, Marina |
| Sewer | Septic System |
| Size Depth | 112 Ft ,10 In |
| Size Frontage | 99 Ft ,4 In |
| Size Irregular | 99.4 X 112.9 Ft |
| Size Total Text | 99.4 X 112.9 Ft |
| Zoning Description | R1 And Ep At Rear Of Lot Next To Ravine/creek |
Rooms
| Level | Type | Length | Width | Dimensions |
|---|---|---|---|---|
| Basement | Laundry Room | 3.9 m | 13.4 m | 3.9 m x 13.4 m |
| Basement | Recreational, Games Room | 7.7 m | 3.7 m | 7.7 m x 3.7 m |
| Basement | Exercise Room | 2.7 m | 5.4 m | 2.7 m x 5.4 m |
| Main Level | Great Room | 9.8 m | 3.9 m | 9.8 m x 3.9 m |
| Main Level | Kitchen | 3.6 m | 2.4 m | 3.6 m x 2.4 m |
| Main Level | Primary Bedroom | 3.6 m | 3.9 m | 3.6 m x 3.9 m |
| Main Level | Bedroom 2 | 2.9 m | 3.1 m | 2.9 m x 3.1 m |
| Main Level | Bathroom | 2.9 m | 2.2 m | 2.9 m x 2.2 m |
| Main Level | Bedroom 3 | 3.3 m | 3.9 m | 3.3 m x 3.9 m |
Utilities
| Cable | Available |
| Electricity | Installed |
https://www.realtor.ca/real-estate/29051403/47-burton-street-meaford-meaford
Interested?
Contact us for more information

Mike Juby
Broker
www.arealagent.com/

408 Ridge Road
Meaford, Ontario N4L 1L8
(519) 538-3240
(519) 538-5869
www.arealagent.com/

