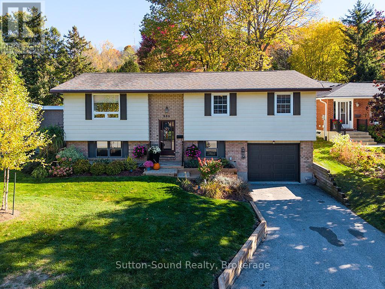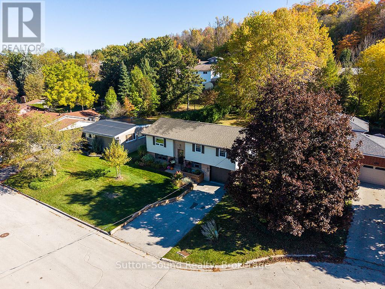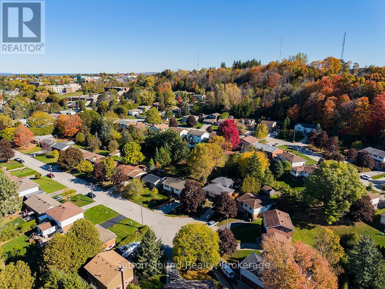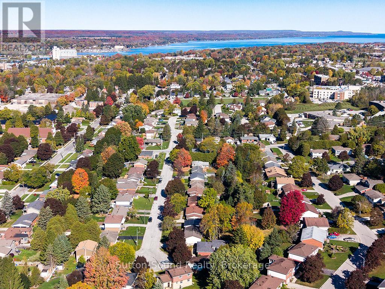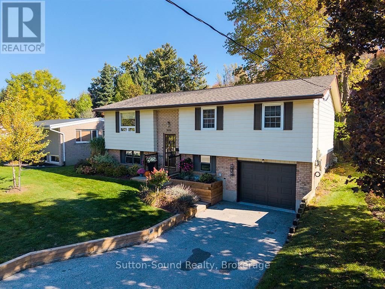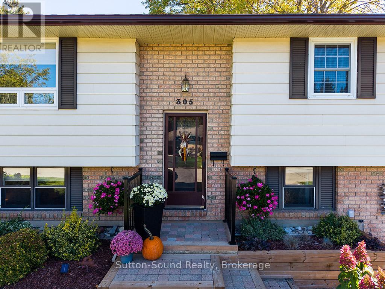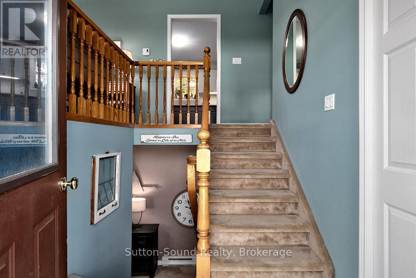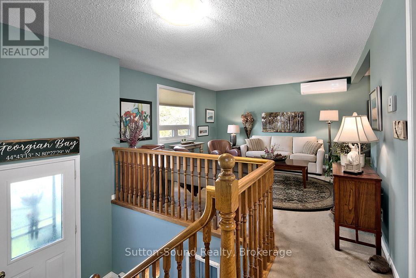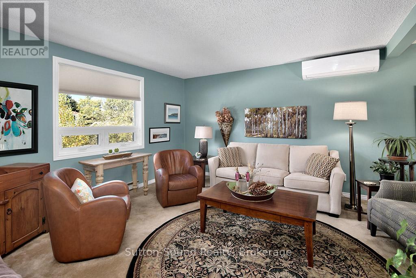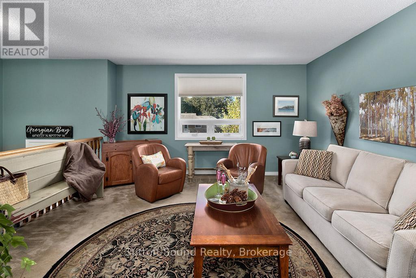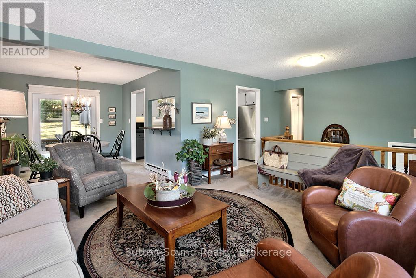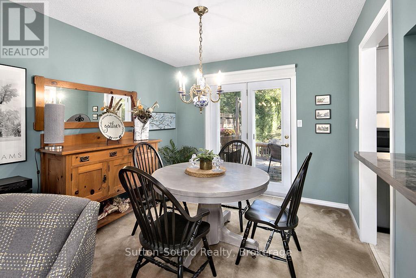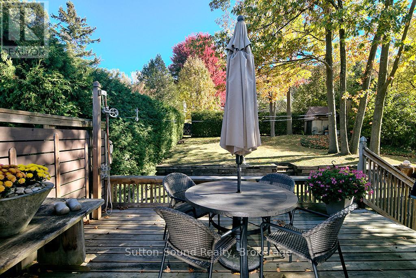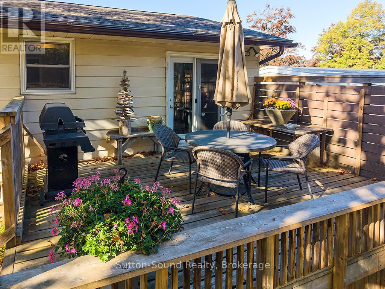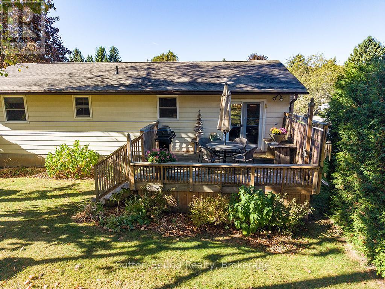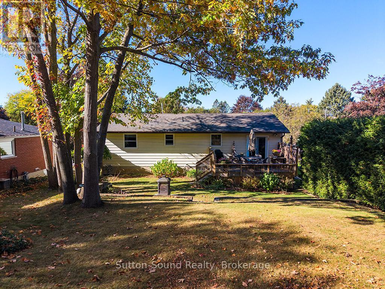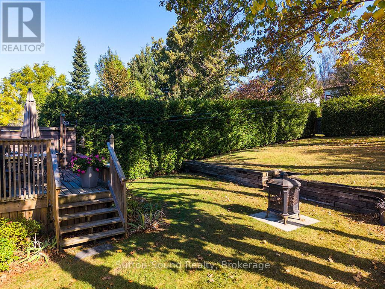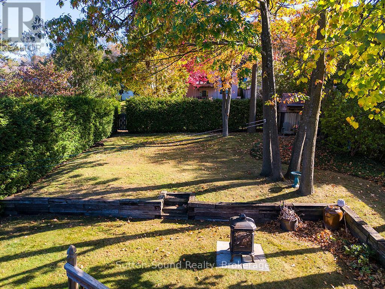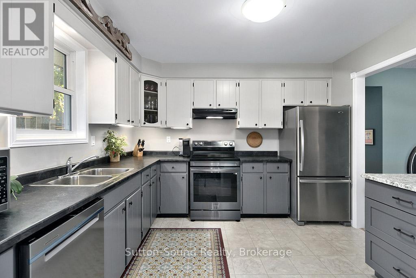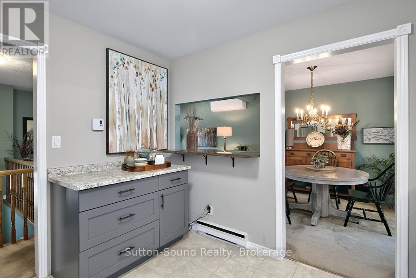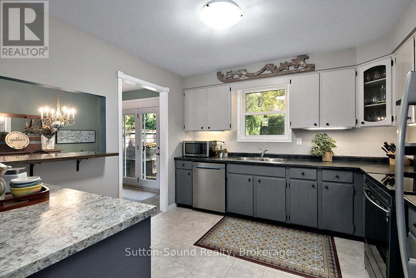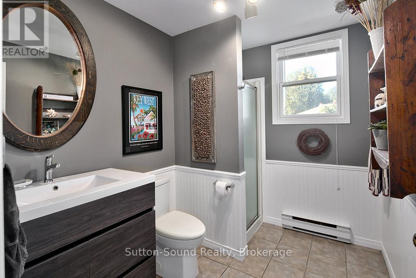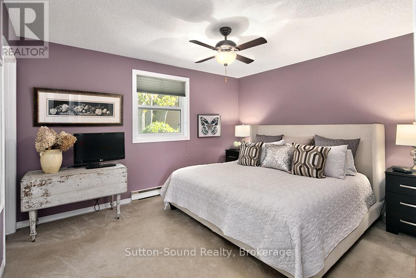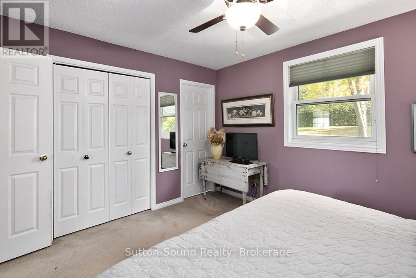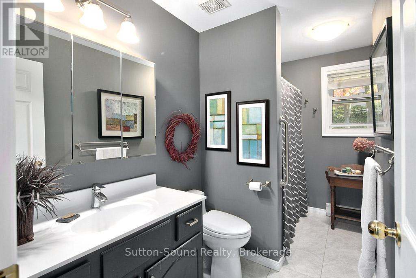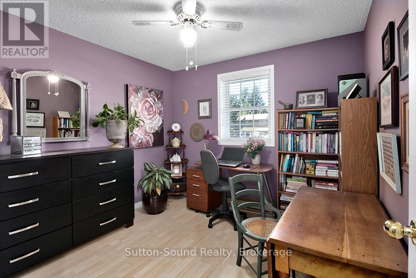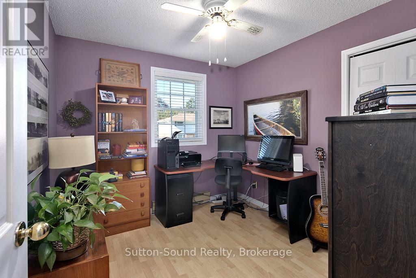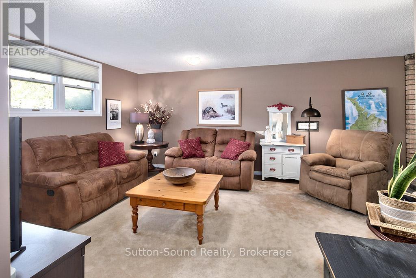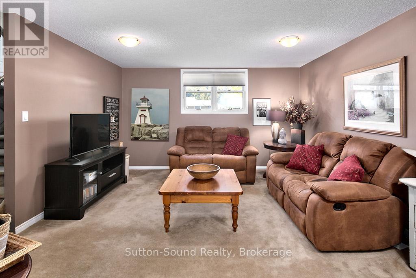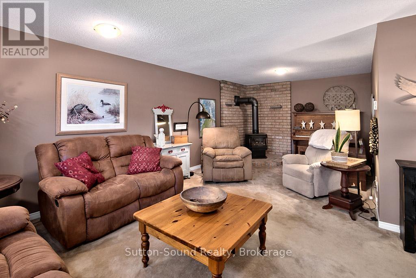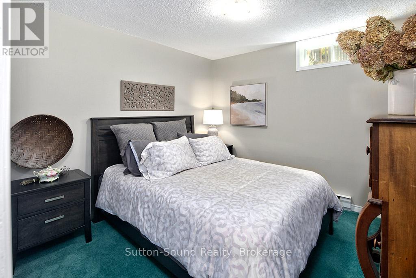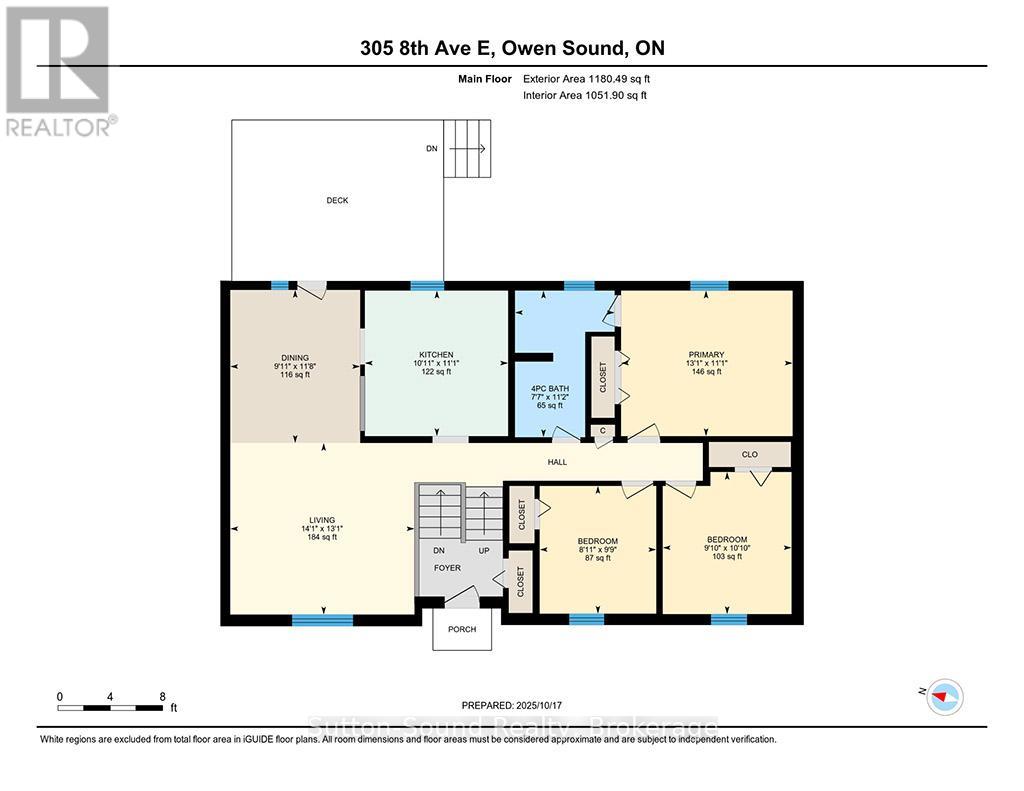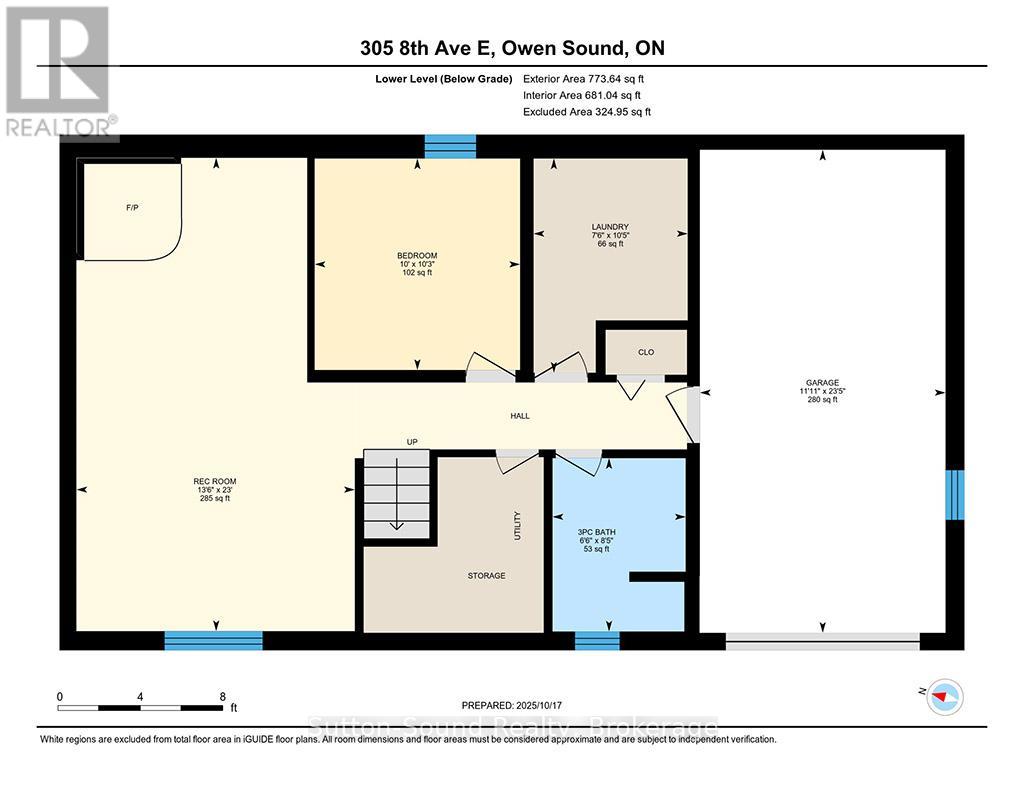305 8th Avenue E Owen Sound, Ontario N4K 3A3
$624,900
On a quiet Cul-de-sac sits this meticulous 3+1 bed, 2 bath raised Bungalow. Built by Tom Clancy and offering 1075 + 800 sq ft of naturally lit living space, with large windows. Situated in a great neighborhood!! The upper level consists of an open living room and dining room with access through the French doors to the back deck and partially fenced yard. 3 good sized bedrooms, with the primary having ensuite privileges. The lower level rec room with the natural gas fireplace provides a place to unwind and relax, especially on those cold nights. An extra bedroom and with a 3 pc bathroom does make the set up lend well to an extended family. There is a laundry room and access to the garage. This home has been consistently updated and then well cared for! The split ductless system offers heating and cooling. There is baseboard back-up, however it is never used. A great house for many different families and lifestyles. (id:47238)
Open House
This property has open houses!
12:00 pm
Ends at:1:30 pm
Property Details
| MLS® Number | X12483383 |
| Property Type | Single Family |
| Community Name | Owen Sound |
| Amenities Near By | Hospital, Public Transit |
| Community Features | Community Centre |
| Easement | Easement |
| Equipment Type | Water Heater, Heat Pump |
| Features | Hillside, Sloping |
| Parking Space Total | 3 |
| Rental Equipment Type | Water Heater, Heat Pump |
| Structure | Deck |
Building
| Bathroom Total | 2 |
| Bedrooms Above Ground | 3 |
| Bedrooms Below Ground | 1 |
| Bedrooms Total | 4 |
| Age | 31 To 50 Years |
| Appliances | Central Vacuum, Water Meter, Dishwasher, Dryer, Garage Door Opener, Stove, Washer, Window Coverings, Refrigerator |
| Architectural Style | Raised Bungalow |
| Basement Development | Finished |
| Basement Type | Full (finished) |
| Construction Style Attachment | Detached |
| Exterior Finish | Vinyl Siding, Brick |
| Fireplace Present | Yes |
| Fireplace Total | 1 |
| Foundation Type | Block |
| Heating Fuel | Electric, Natural Gas, Other |
| Heating Type | Heat Pump, Not Known |
| Stories Total | 1 |
| Size Interior | 1500 - 2000 Sqft |
| Type | House |
| Utility Water | Municipal Water |
Parking
| Attached Garage | |
| Garage |
Land
| Acreage | No |
| Land Amenities | Hospital, Public Transit |
| Sewer | Sanitary Sewer |
| Size Depth | 125 Ft |
| Size Frontage | 53 Ft ,9 In |
| Size Irregular | 53.8 X 125 Ft ; 53.78' X 125' |
| Size Total Text | 53.8 X 125 Ft ; 53.78' X 125'|under 1/2 Acre |
| Zoning Description | County Gis =r2, Mpac = R1-5 |
Rooms
| Level | Type | Length | Width | Dimensions |
|---|---|---|---|---|
| Lower Level | Bathroom | 2.59 m | 2.01 m | 2.59 m x 2.01 m |
| Lower Level | Foyer | 1.98 m | 1.98 m | 1.98 m x 1.98 m |
| Lower Level | Bedroom 4 | 3.15 m | 3.05 m | 3.15 m x 3.05 m |
| Lower Level | Recreational, Games Room | 6.96 m | 4.14 m | 6.96 m x 4.14 m |
| Lower Level | Laundry Room | 2.44 m | 2.29 m | 2.44 m x 2.29 m |
| Main Level | Living Room | 4.37 m | 4.04 m | 4.37 m x 4.04 m |
| Main Level | Dining Room | 3.66 m | 3.05 m | 3.66 m x 3.05 m |
| Main Level | Kitchen | 3.43 m | 3.35 m | 3.43 m x 3.35 m |
| Main Level | Primary Bedroom | 4.01 m | 3.43 m | 4.01 m x 3.43 m |
| Main Level | Bedroom 2 | 2.74 m | 3 m | 2.74 m x 3 m |
| Main Level | Bedroom 3 | 3.15 m | 3.05 m | 3.15 m x 3.05 m |
| Main Level | Bathroom | 3.48 m | 3.05 m | 3.48 m x 3.05 m |
Utilities
| Cable | Installed |
| Electricity | Installed |
| Wireless | Available |
| Sewer | Installed |
https://www.realtor.ca/real-estate/29034919/305-8th-avenue-e-owen-sound-owen-sound
Interested?
Contact us for more information

Ann Milne
Broker
www.http//annandchris.ca
1077 2nd Avenue East, Suite A
Owen Sound, Ontario N4K 2H8
(519) 370-2100

Chris Wynn
Broker
www.annandchris.ca/
annandchris/
www.linkedin.com/in/chris-wynn-a5949492
1077 2nd Avenue East, Suite A
Owen Sound, Ontario N4K 2H8
(519) 370-2100

