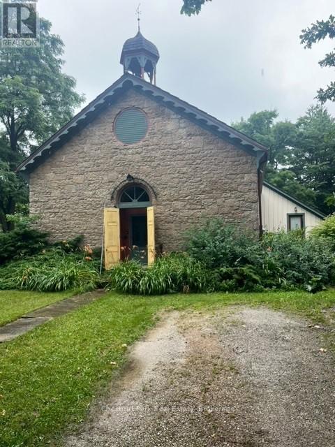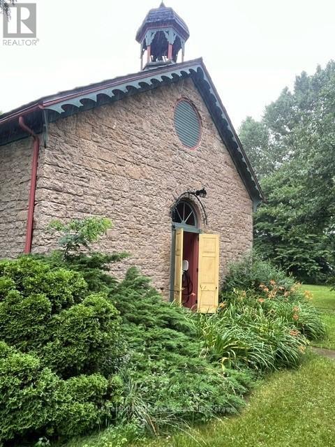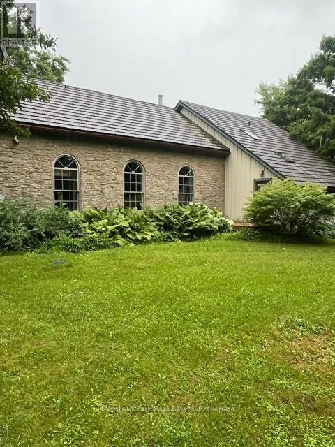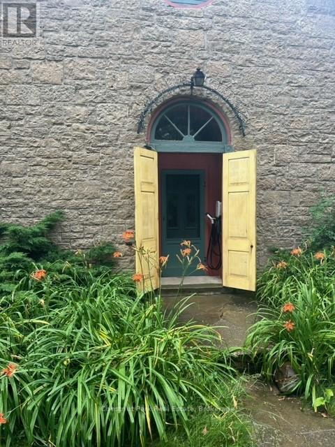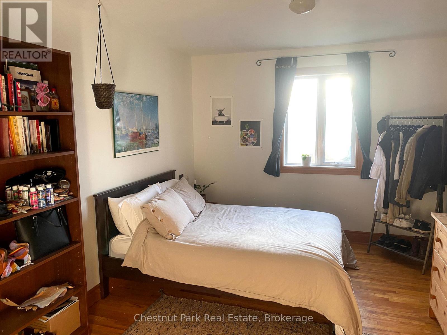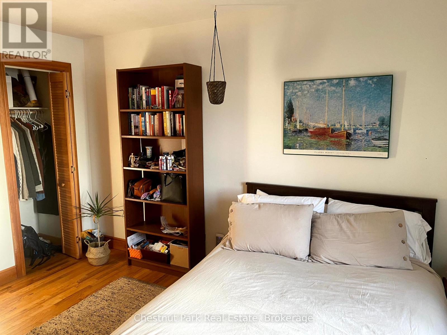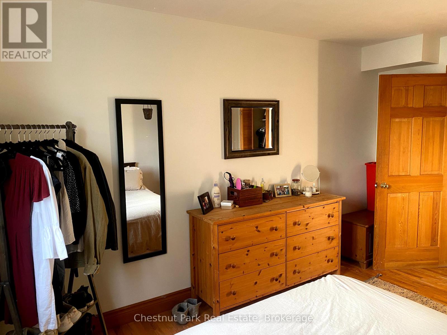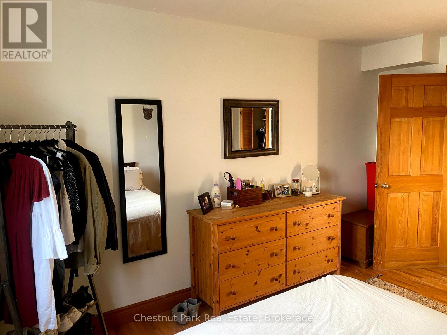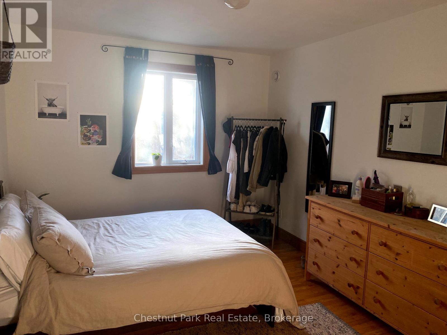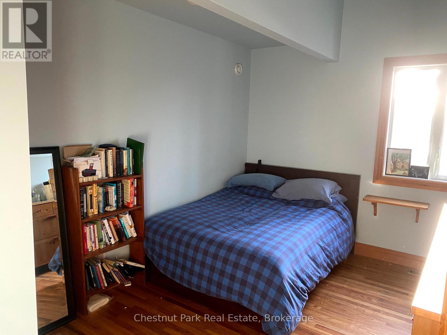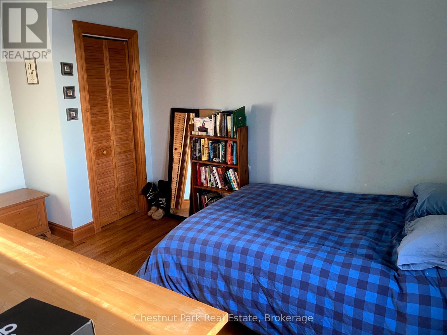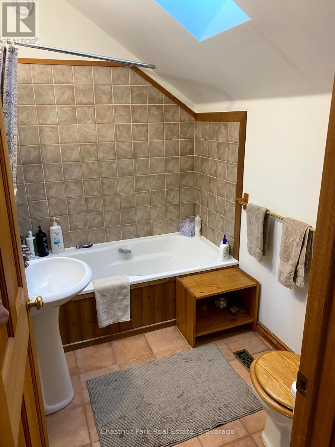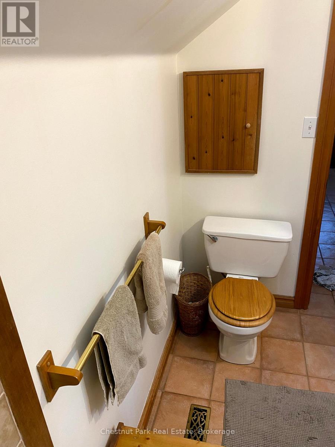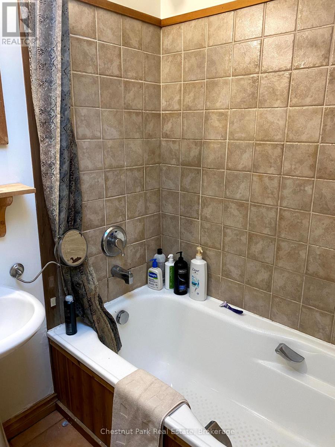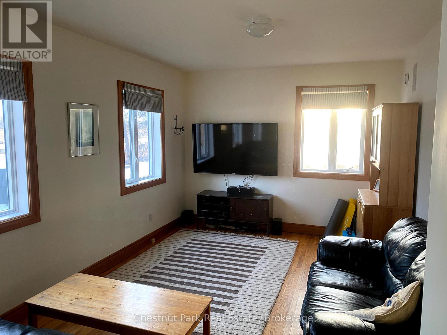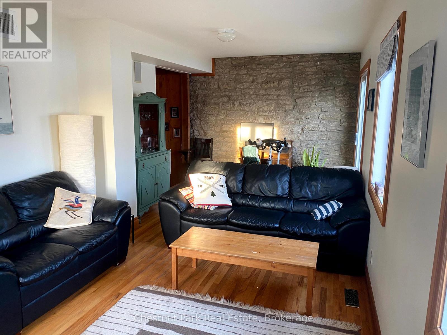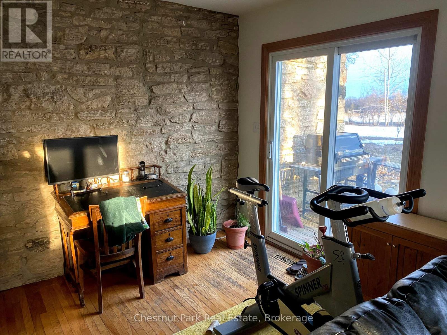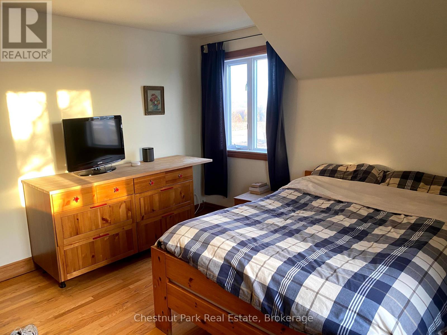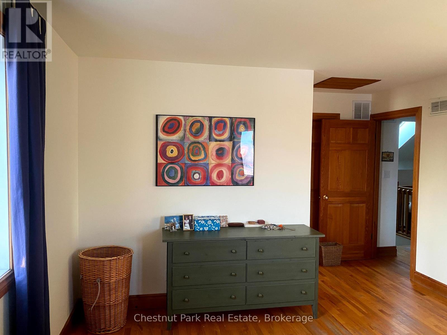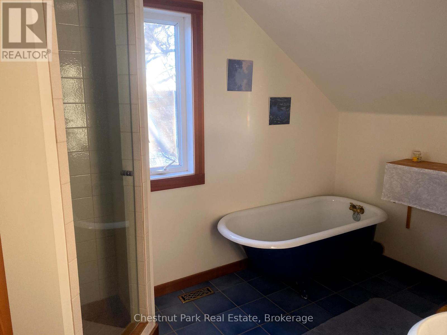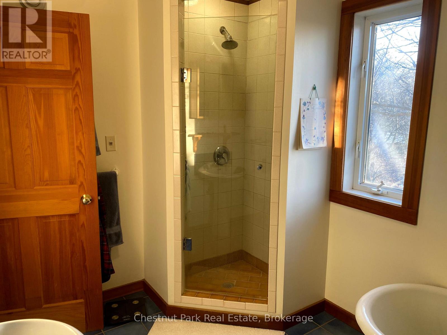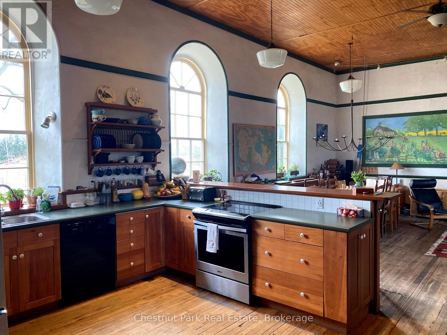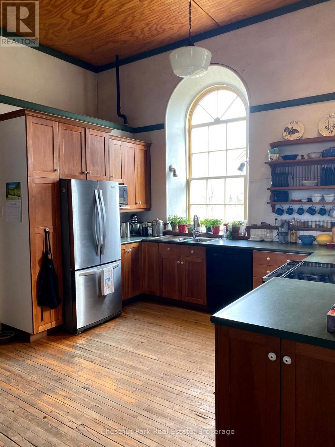316648 3rd Line D Grey Highlands, Ontario N4L 1W7
$4,500 Monthly
Welcome to a piece of Ontario's history! Nestled in the heart of Meaford, this original schoolhouse, located at 316648 3rd Line D, offers a unique opportunity for a seasonal lease. With its rustic charm and modern amenities, this property promises an unforgettable experience for those seeking a tranquil retreat. Historic Charm: The property boasts the character and charm of a bygone era, with its original schoolhouse architecture that exudes warmth and authenticity. Spacious Accommodation: With four bedrooms, plus loft (sleeps 10) and three full bathrooms, there's plenty of room for family and friends to relax and unwind. Available mid-December, 2025 to March, 2026. (id:47238)
Property Details
| MLS® Number | X12031679 |
| Property Type | Single Family |
| Community Name | Grey Highlands |
| Amenities Near By | Golf Nearby, Ski Area |
| Features | Level Lot, Ravine, Backs On Greenbelt, Open Space, Flat Site, Conservation/green Belt, Dry, Country Residential |
| Parking Space Total | 4 |
| Structure | Deck, Patio(s) |
| View Type | View |
Building
| Bathroom Total | 3 |
| Bedrooms Above Ground | 3 |
| Bedrooms Total | 3 |
| Age | 100+ Years |
| Amenities | Separate Heating Controls |
| Appliances | Hot Tub, Water Heater, Water Purifier, Dishwasher, Furniture, Microwave, Stove, Window Coverings, Refrigerator |
| Basement Type | Crawl Space |
| Construction Style Other | Seasonal |
| Cooling Type | Central Air Conditioning, Air Exchanger |
| Exterior Finish | Brick |
| Fire Protection | Alarm System, Monitored Alarm, Smoke Detectors |
| Fireplace Present | Yes |
| Fireplace Total | 1 |
| Fireplace Type | Free Standing Metal,woodstove |
| Foundation Type | Block |
| Half Bath Total | 1 |
| Heating Fuel | Geo Thermal |
| Heating Type | Forced Air |
| Stories Total | 2 |
| Size Interior | 2500 - 3000 Sqft |
| Type | House |
Parking
| No Garage |
Land
| Access Type | Highway Access, Public Road |
| Acreage | No |
| Land Amenities | Golf Nearby, Ski Area |
| Landscape Features | Landscaped |
| Sewer | Septic System |
| Size Depth | 143 Ft |
| Size Frontage | 147 Ft |
| Size Irregular | 147 X 143 Ft |
| Size Total Text | 147 X 143 Ft|under 1/2 Acre |
Rooms
| Level | Type | Length | Width | Dimensions |
|---|---|---|---|---|
| Second Level | Bedroom 2 | 3.05 m | 6.09 m | 3.05 m x 6.09 m |
| Second Level | Media | 3.7 m | 6.09 m | 3.7 m x 6.09 m |
| Second Level | Primary Bedroom | 4.3 m | 3.7 m | 4.3 m x 3.7 m |
| Second Level | Bedroom 3 | 4.3 m | 6.1 m | 4.3 m x 6.1 m |
| Main Level | Office | 2 m | 2.2 m | 2 m x 2.2 m |
| Main Level | Great Room | 6.7 m | 6.7 m | 6.7 m x 6.7 m |
| In Between | Bedroom 4 | 4 m | 4 m | 4 m x 4 m |
Utilities
| Electricity | Installed |
https://www.realtor.ca/real-estate/28051510/316648-3rd-line-d-grey-highlands-grey-highlands
Interested?
Contact us for more information

Brendan Thomson
Salesperson
www.facebook.com/BrendanThomsonRealtor?ref=br_rs
twitter.com/btrealestate
www.linkedin.com/pub/brendan-thomson/16/5ba/504

393 First Street, Suite 100
Collingwood, Ontario L9Y 1B3
(705) 445-5454
(705) 445-5457
www.chestnutpark.com/

