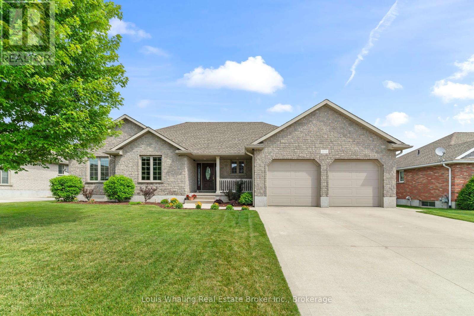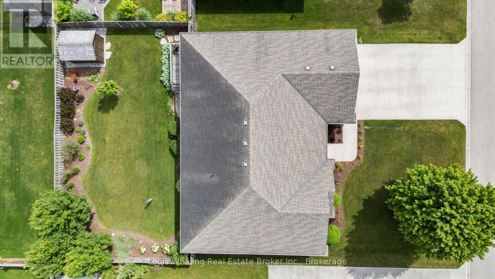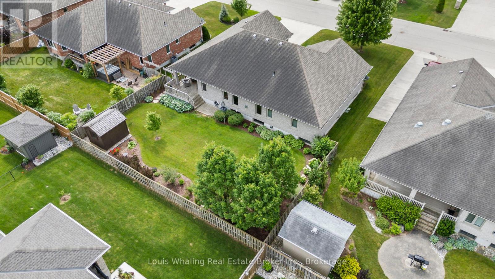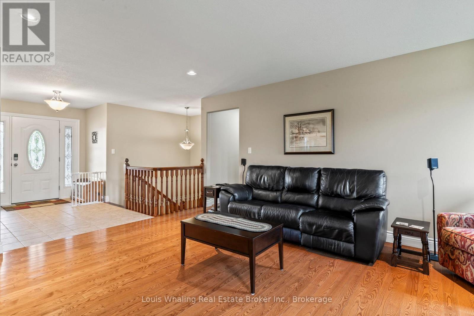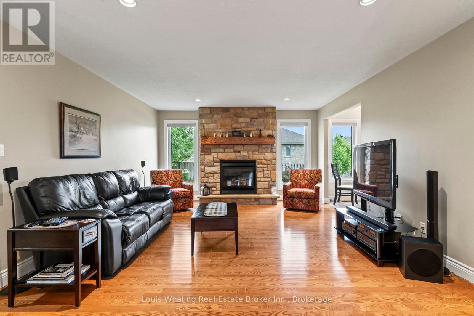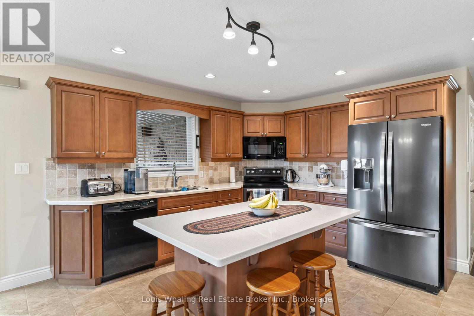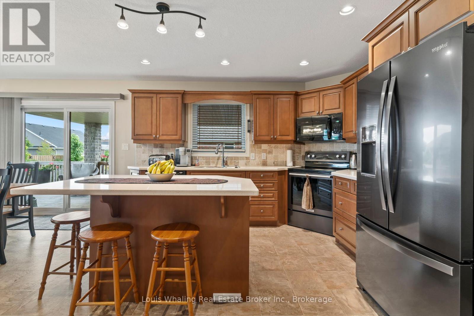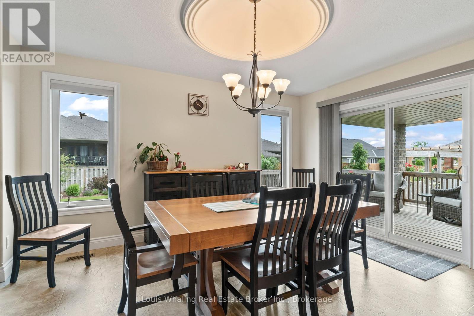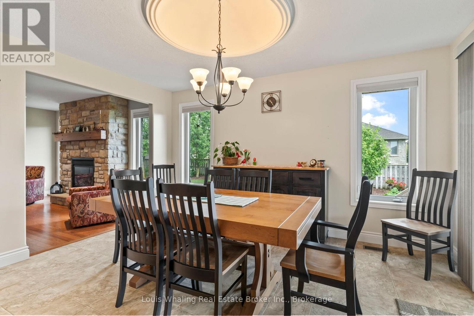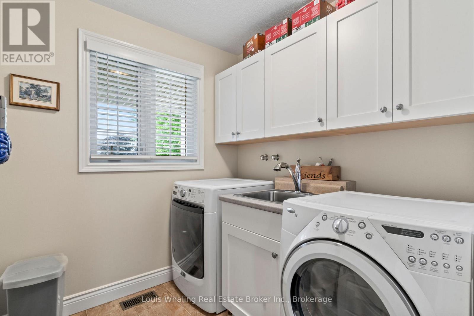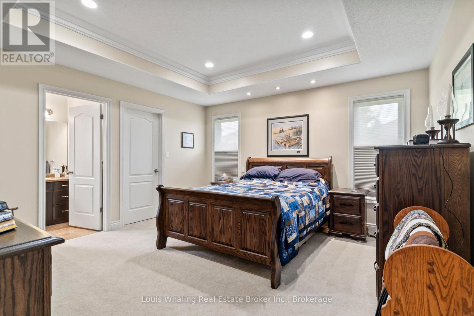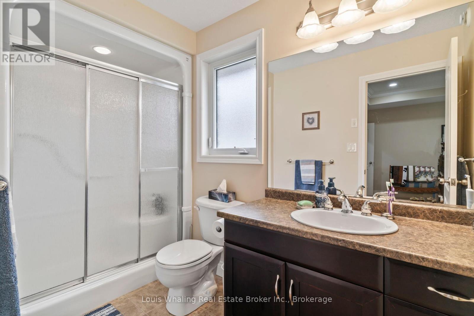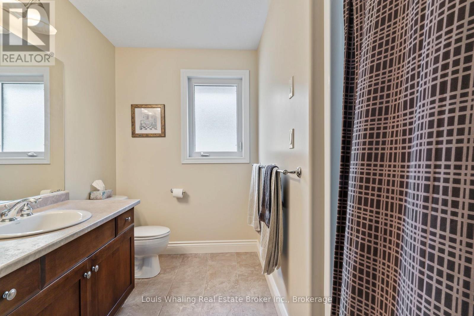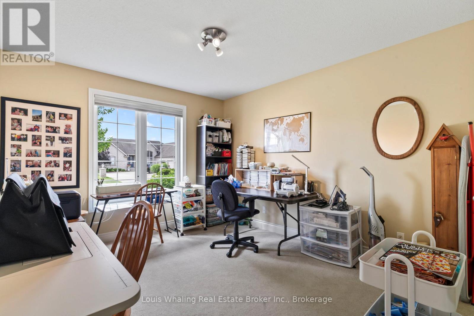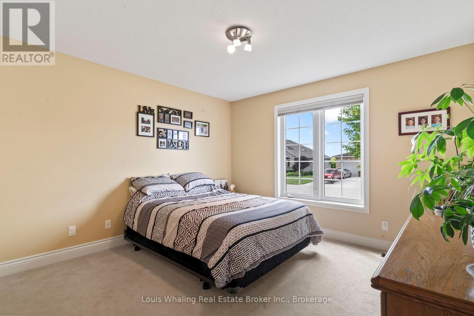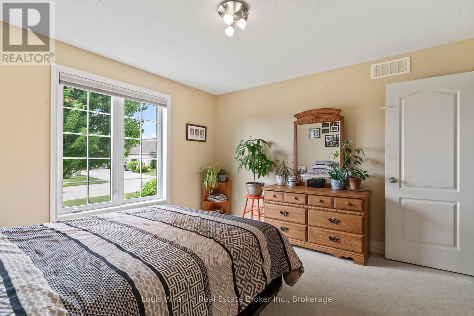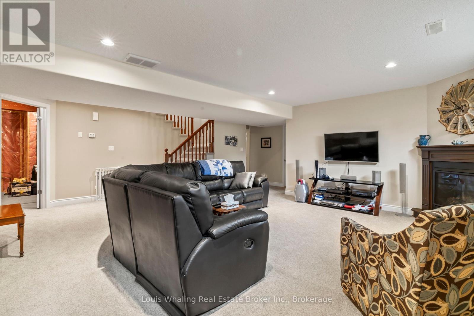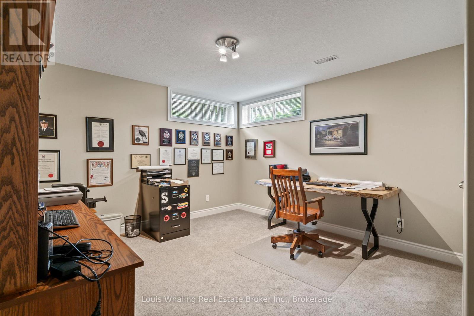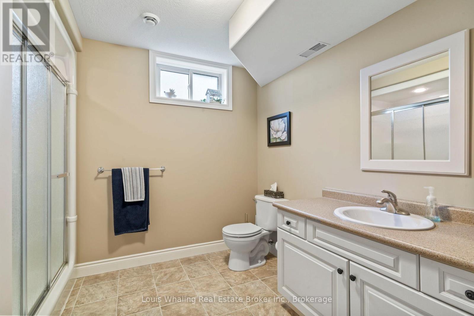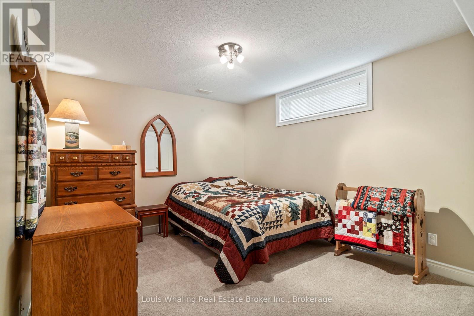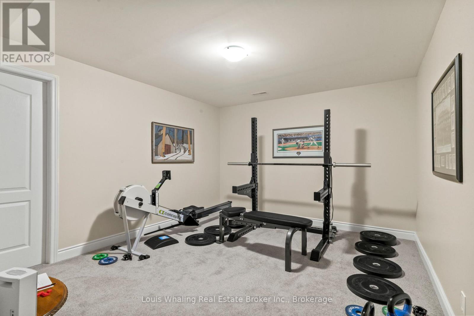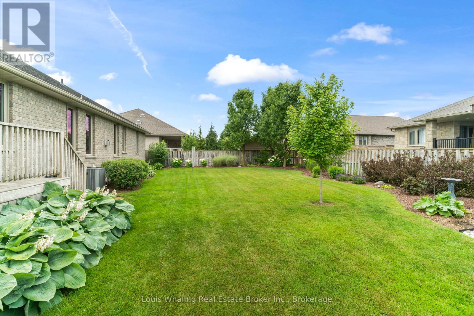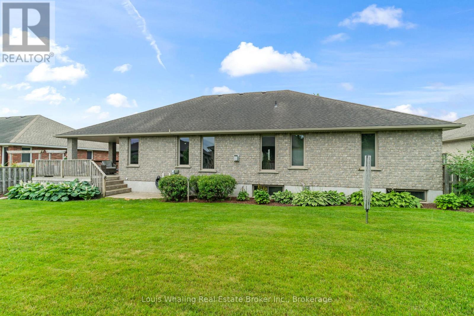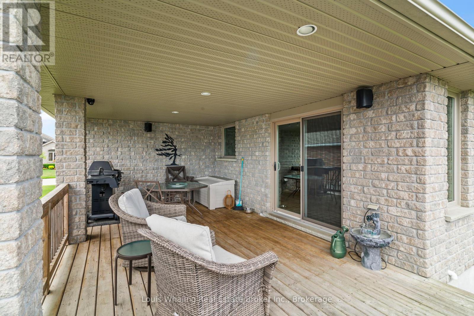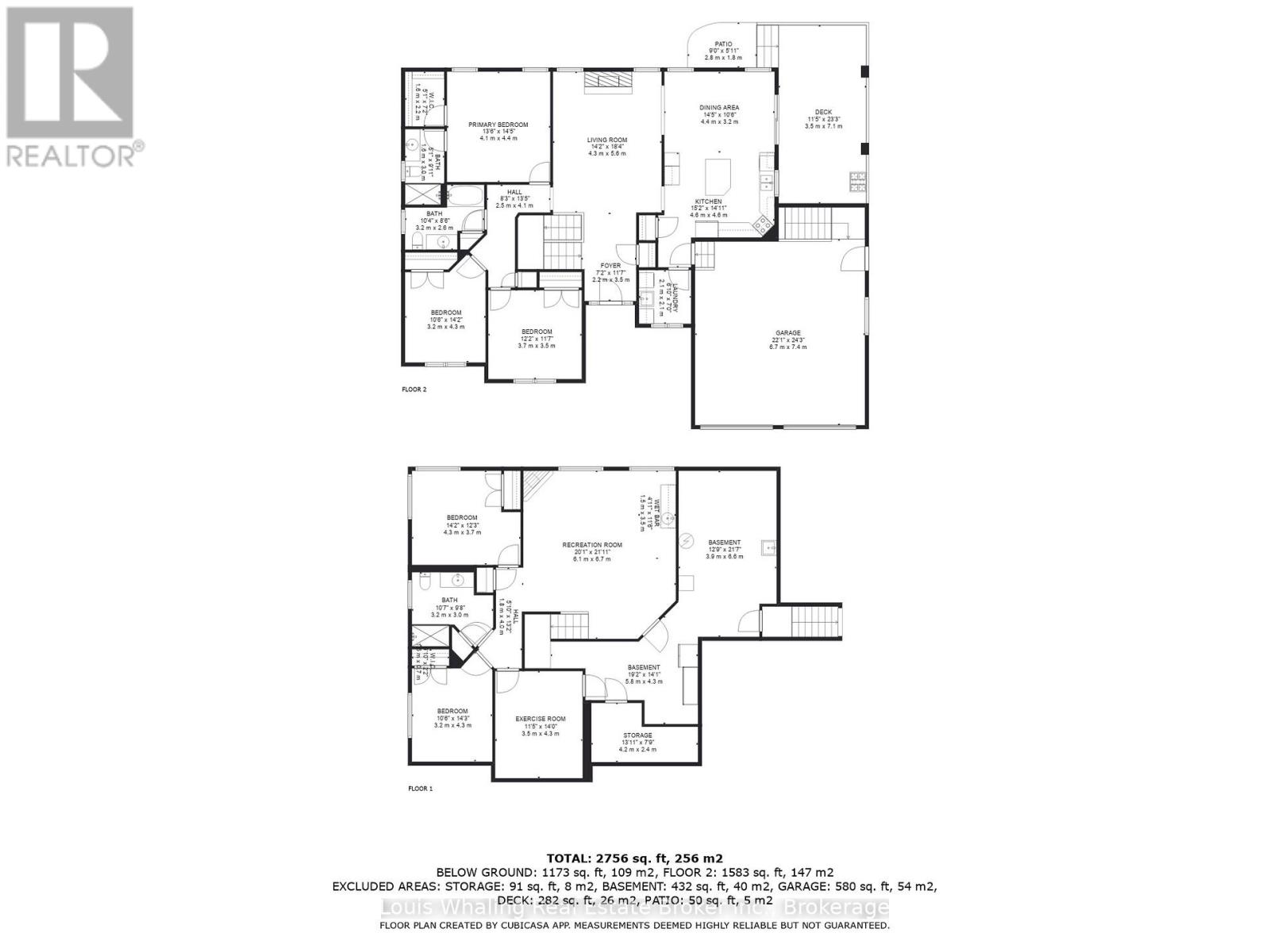408 4th Street S Hanover, Ontario N4N 3V1
$925,900
Don't miss this fantastic property in one of Hanover's most sought after areas. Consisting of 3 + 2 bedrooms, large kitchen with center island & quartz counters, dining area with patio doors to covered rear deck, living room with gas fireplace, primary bedroom with ensuite & walk in closet, main floor laundry & full bath. Downstairs is an entertaining size rec room, 2 bedrooms, a gym/office, mechanical area, 3rd full bath and tons of storage. There is a new roof on the shed, water softener is approx 2 years old. The 2 car garage has an entrance way to the basement, the rear yard is fully fenced and nicely landscaped with irrigation system. (id:47238)
Property Details
| MLS® Number | X12344862 |
| Property Type | Single Family |
| Community Name | Hanover |
| Amenities Near By | Hospital, Schools |
| Community Features | Community Centre |
| Equipment Type | Water Heater |
| Features | Level |
| Parking Space Total | 6 |
| Rental Equipment Type | Water Heater |
| Structure | Deck, Porch, Shed |
Building
| Bathroom Total | 3 |
| Bedrooms Above Ground | 3 |
| Bedrooms Below Ground | 2 |
| Bedrooms Total | 5 |
| Age | 16 To 30 Years |
| Amenities | Fireplace(s) |
| Appliances | Central Vacuum, Water Softener, Dishwasher, Dryer, Garage Door Opener, Microwave, Washer, Window Coverings |
| Architectural Style | Bungalow |
| Basement Development | Partially Finished |
| Basement Type | Partial (partially Finished) |
| Construction Style Attachment | Detached |
| Cooling Type | Central Air Conditioning, Air Exchanger |
| Exterior Finish | Stone |
| Fireplace Present | Yes |
| Foundation Type | Concrete |
| Heating Fuel | Natural Gas |
| Heating Type | Forced Air |
| Stories Total | 1 |
| Size Interior | 1500 - 2000 Sqft |
| Type | House |
| Utility Water | Municipal Water |
Parking
| Attached Garage | |
| Garage |
Land
| Acreage | No |
| Fence Type | Fenced Yard |
| Land Amenities | Hospital, Schools |
| Sewer | Sanitary Sewer |
| Size Depth | 111 Ft ,8 In |
| Size Frontage | 75 Ft ,8 In |
| Size Irregular | 75.7 X 111.7 Ft |
| Size Total Text | 75.7 X 111.7 Ft|under 1/2 Acre |
| Zoning Description | R1 |
Rooms
| Level | Type | Length | Width | Dimensions |
|---|---|---|---|---|
| Basement | Bedroom 5 | 3.2 m | 4.34 m | 3.2 m x 4.34 m |
| Basement | Exercise Room | 3.48 m | 4.26 m | 3.48 m x 4.26 m |
| Basement | Recreational, Games Room | 6.12 m | 6.68 m | 6.12 m x 6.68 m |
| Basement | Bedroom 4 | 4.31 m | 3.73 m | 4.31 m x 3.73 m |
| Main Level | Kitchen | 4.6 m | 4.55 m | 4.6 m x 4.55 m |
| Main Level | Living Room | 4.31 m | 5.58 m | 4.31 m x 5.58 m |
| Main Level | Dining Room | 4.39 m | 3.2 m | 4.39 m x 3.2 m |
| Main Level | Foyer | 2.18 m | 3.53 m | 2.18 m x 3.53 m |
| Main Level | Laundry Room | 2.08 m | 2.13 m | 2.08 m x 2.13 m |
| Main Level | Primary Bedroom | 4.11 m | 4.39 m | 4.11 m x 4.39 m |
| Main Level | Bedroom 2 | 3.2 m | 4.32 m | 3.2 m x 4.32 m |
| Main Level | Bedroom 3 | 3.7 m | 3.53 m | 3.7 m x 3.53 m |
Utilities
| Cable | Installed |
| Electricity | Installed |
| Wireless | Available |
https://www.realtor.ca/real-estate/28733788/408-4th-street-s-hanover-hanover
Interested?
Contact us for more information
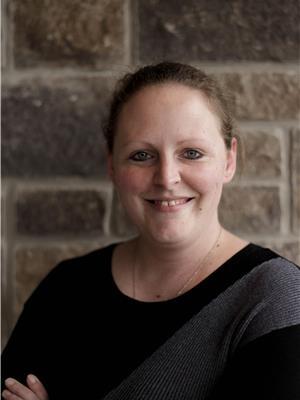
Ashley Whaling
Broker
486 10th St
Hanover, Ontario N4N 1R1
(519) 364-1034
(519) 364-6485

Bryan Whaling
Broker of Record
486 10th St
Hanover, Ontario N4N 1R1
(519) 364-1034
(519) 364-6485

