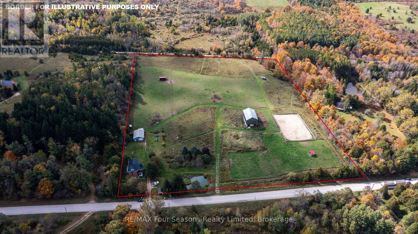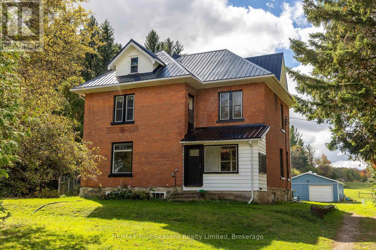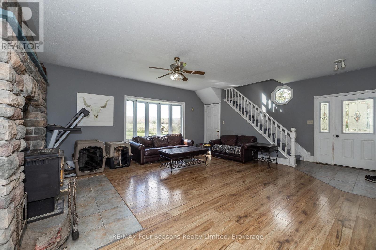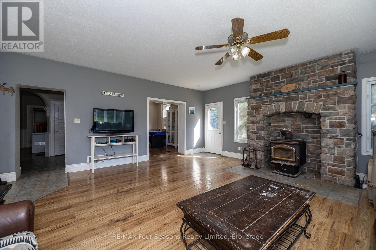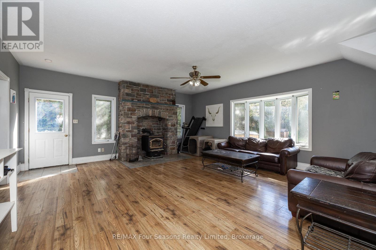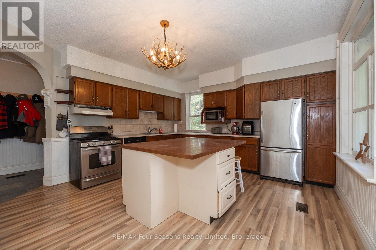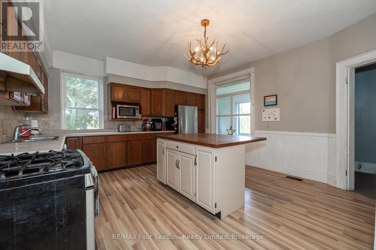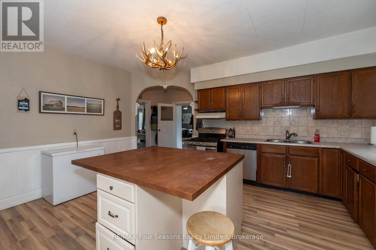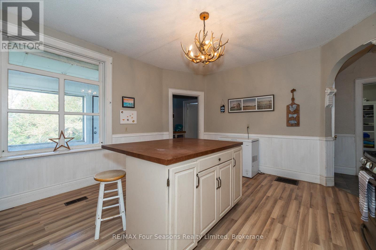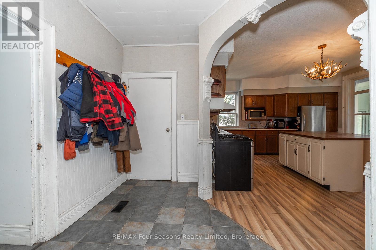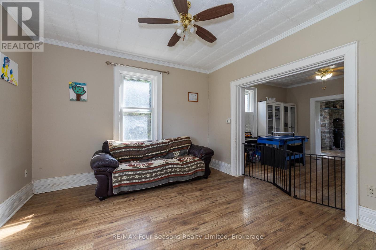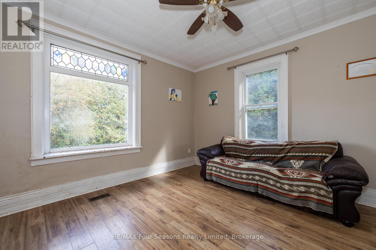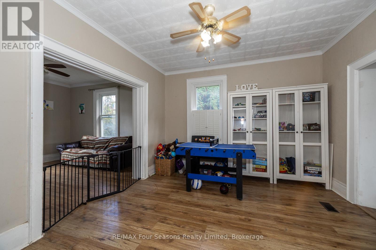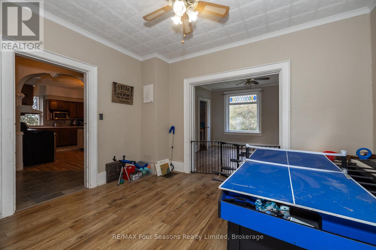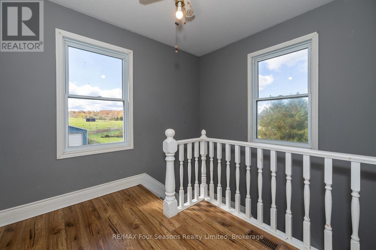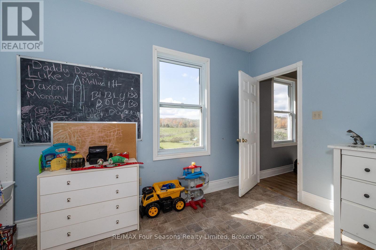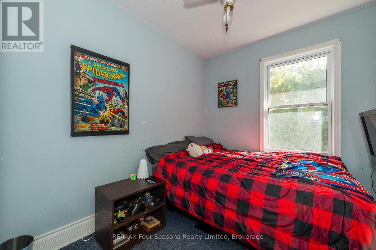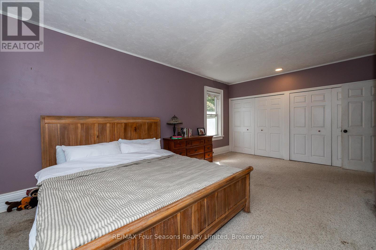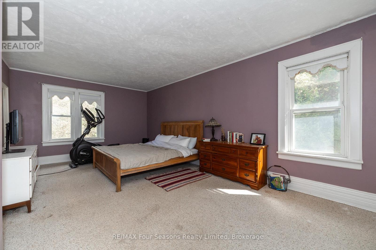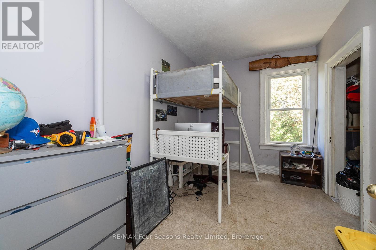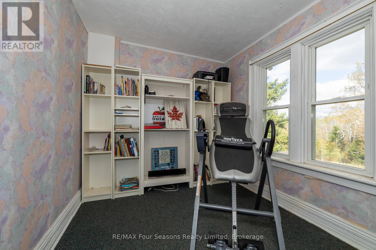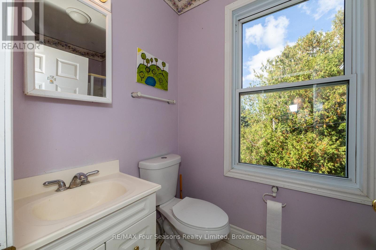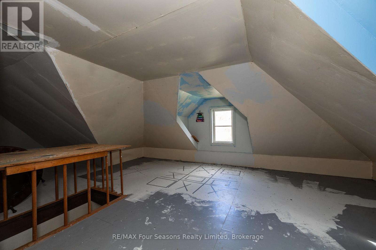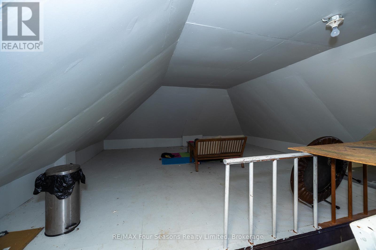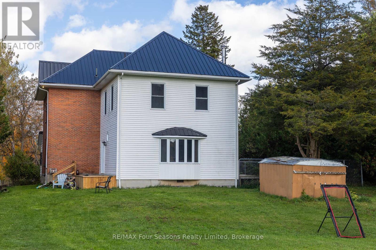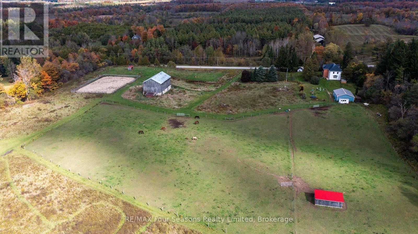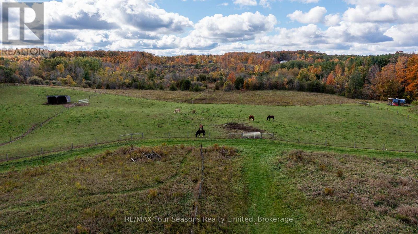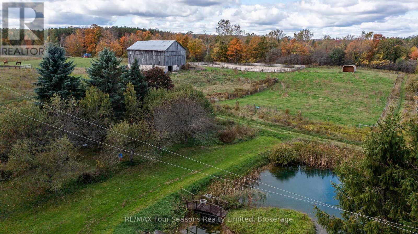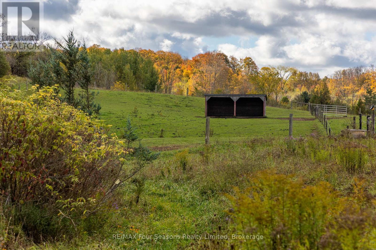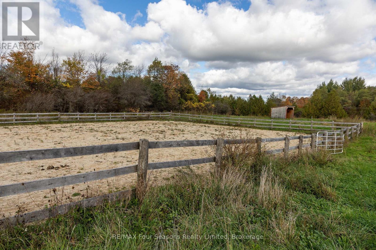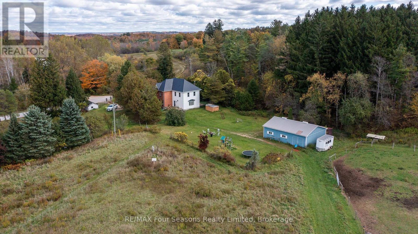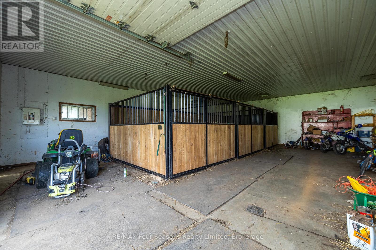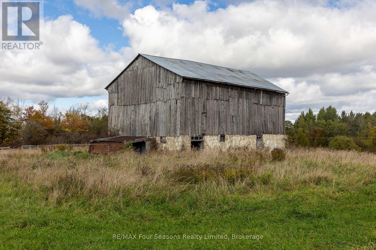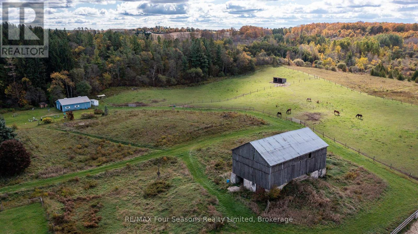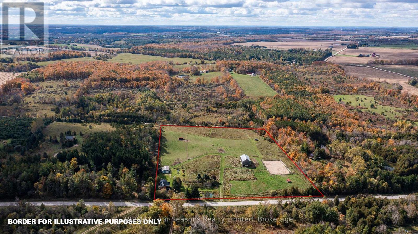734316 West Back Line Grey Highlands, Ontario N0C 1E0
$799,900
Escape to the country and discover this classic rural retreat nestled among 12+ acres of rolling fields and sweeping countryside views, just minutes from Flesherton and Markdale on a paved road. The property offers a little of everything; a spring-fed pond, a classic 35x60 bank barn, and a detached insulated 30x40 workshop heated with natural gas, pasture areas for your farm animals, plus multiple handy storage sheds for all your tools and toys. At its heart stands a beautiful red-brick 2-storey farmhouse, originally built circa 1909 and thoughtfully expanded with a two-storey addition in 2000. 5 bedrooms and 2 full washrooms allow space for family and friends to gather. Inside, the home blends timeless character with modern day comforts. Bright and spacious interiors, large family areas, and a thoughtful layout including 2 staircases leading to the second floor. Whether you're dreaming of a small-scale farm, a peaceful country retreat, or a place for gatherings and holidays with family, this property offers year-round enjoyment and room to grow. Call to book your private showing. (id:47238)
Property Details
| MLS® Number | X12455416 |
| Property Type | Single Family |
| Community Name | Grey Highlands |
| Community Features | School Bus |
| Equipment Type | Water Heater - Gas, Water Heater |
| Features | Lane, Country Residential, Sump Pump |
| Parking Space Total | 10 |
| Rental Equipment Type | Water Heater - Gas, Water Heater |
| Structure | Porch, Paddocks/corralls, Barn, Barn, Barn, Barn, Workshop |
| View Type | View |
Building
| Bathroom Total | 2 |
| Bedrooms Above Ground | 5 |
| Bedrooms Total | 5 |
| Age | 100+ Years |
| Appliances | Dishwasher, Dryer, Stove, Washer, Refrigerator |
| Basement Development | Unfinished |
| Basement Type | N/a (unfinished) |
| Cooling Type | None |
| Exterior Finish | Brick, Vinyl Siding |
| Fireplace Present | Yes |
| Fireplace Total | 1 |
| Fireplace Type | Woodstove |
| Foundation Type | Stone |
| Heating Fuel | Natural Gas |
| Heating Type | Forced Air |
| Stories Total | 3 |
| Size Interior | 2500 - 3000 Sqft |
| Type | House |
Parking
| No Garage |
Land
| Acreage | Yes |
| Sewer | Septic System |
| Size Depth | 907 Ft ,8 In |
| Size Frontage | 666 Ft ,8 In |
| Size Irregular | 666.7 X 907.7 Ft |
| Size Total Text | 666.7 X 907.7 Ft|10 - 24.99 Acres |
| Surface Water | Lake/pond |
| Zoning Description | A2/h/ru |
Rooms
| Level | Type | Length | Width | Dimensions |
|---|---|---|---|---|
| Main Level | Mud Room | 3.84 m | 1.47 m | 3.84 m x 1.47 m |
| Main Level | Bathroom | Measurements not available | ||
| Main Level | Kitchen | 4.47 m | 5.05 m | 4.47 m x 5.05 m |
| Main Level | Family Room | 5.71 m | 5.89 m | 5.71 m x 5.89 m |
| Main Level | Dining Room | 3.66 m | 3.96 m | 3.66 m x 3.96 m |
| Main Level | Den | 3.81 m | 3.96 m | 3.81 m x 3.96 m |
| Upper Level | Loft | 5.49 m | 7.62 m | 5.49 m x 7.62 m |
| Upper Level | Bathroom | Measurements not available | ||
| Upper Level | Bedroom | 3.99 m | 6.71 m | 3.99 m x 6.71 m |
| Upper Level | Bedroom | 2.74 m | 3.84 m | 2.74 m x 3.84 m |
| Upper Level | Bedroom | 2.54 m | 3.76 m | 2.54 m x 3.76 m |
| Upper Level | Bedroom | 2.44 m | 2.92 m | 2.44 m x 2.92 m |
| Upper Level | Bedroom | 3.2 m | 3.63 m | 3.2 m x 3.63 m |
Utilities
| Cable | Available |
| Electricity | Installed |
https://www.realtor.ca/real-estate/28974274/734316-west-back-line-grey-highlands-grey-highlands
Interested?
Contact us for more information
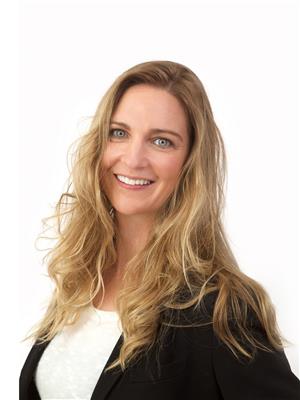
Robin Hobbs
Broker

67 First St.
Collingwood, Ontario L9Y 1A2
(705) 445-8500
(705) 445-0589
www.remaxcollingwood.com/
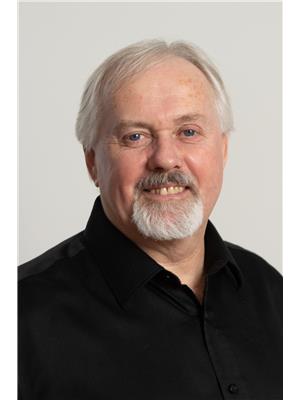
Robert Porteous
Salesperson
www.robertporteous.com/

20 Toronto Rd
Flesherton, N0C 1E0
(519) 924-2950
(519) 924-3850
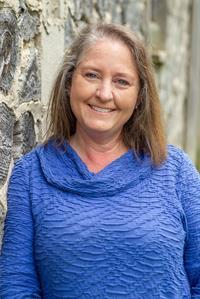
Carrie Russell
Broker
www.carrierussell.ca/

20 Toronto Rd
Flesherton, N0C 1E0
(519) 924-2950
(519) 924-3850

